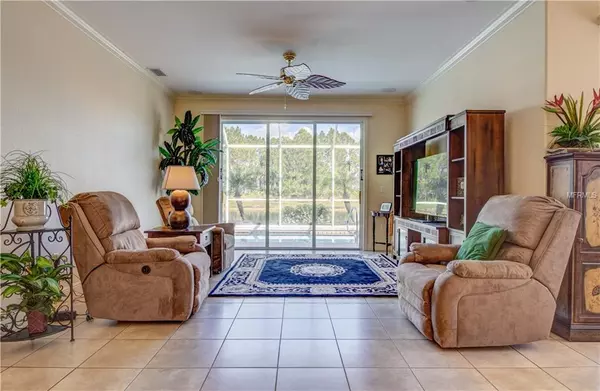$265,000
$269,900
1.8%For more information regarding the value of a property, please contact us for a free consultation.
3 Beds
2 Baths
1,713 SqFt
SOLD DATE : 02/11/2019
Key Details
Sold Price $265,000
Property Type Single Family Home
Sub Type Single Family Residence
Listing Status Sold
Purchase Type For Sale
Square Footage 1,713 sqft
Price per Sqft $154
Subdivision Lakeside Plantation Rep 02
MLS Listing ID C7407214
Sold Date 02/11/19
Bedrooms 3
Full Baths 2
Construction Status Inspections,Other Contract Contingencies
HOA Fees $76/qua
HOA Y/N Yes
Year Built 2005
Annual Tax Amount $3,784
Lot Size 6,098 Sqft
Acres 0.14
Property Description
***PLEASE TAKE A WALK THROUGH YOUR NEW HOME WITH THE 3D INTERACTIVE VIRTUAL TOUR*** Fantastic 3 Bedroom, 2 Bathroom, 2 Car Garage POOL home located in the desirable subdivision of Lakeside Plantation! When you walk in through the etched glass front door you are greeted by the large, open concept dining room & great room that overlook the gourmet kitchen - this is the perfect space to host a dinner party or just relax with friends. The spacious eat-in kitchen has french doors that lead to your private retreat which features an L-Shaped screened in lanai & beautiful pool w/waterfall feature that overlooks a lake & preserve area. The salt water pool is heated for year round enjoyment! The kitchen features a breakfast bar, closet pantry, plant shelves, under cabinet lighting, recessed & pendant lights, granite counter tops, tile back splash & includes all SS appliances. Plus, there is an abundance of counter & cabinet space! The spacious master suite features a tray ceiling & 2 walk in closets - plenty of space for all your clothing & accessories, dual sinks, granite counter tops & shower. The garage features a pull down screen, 8 ft fluorescent lights & a 20 amp circuit - A great spot for that handyman! This home is move in ready and just waiting on you!! This home is close to I-75, schools, dining and the new Cocoplum Shopping Plaza. Just a short distance to local golf courses & beaches. What more are you looking for? Make your appointment to see this home today - you won't be disappointed!
Location
State FL
County Sarasota
Community Lakeside Plantation Rep 02
Zoning PCDN
Rooms
Other Rooms Den/Library/Office, Great Room, Inside Utility
Interior
Interior Features Cathedral Ceiling(s), Ceiling Fans(s), Crown Molding, Eat-in Kitchen, High Ceilings, Kitchen/Family Room Combo, Open Floorplan, Solid Wood Cabinets, Split Bedroom, Stone Counters, Thermostat, Tray Ceiling(s), Vaulted Ceiling(s), Walk-In Closet(s)
Heating Central
Cooling Central Air
Flooring Carpet, Ceramic Tile
Furnishings Partially
Fireplace false
Appliance Dishwasher, Dryer, Microwave, Range, Range Hood, Refrigerator, Washer
Laundry Inside
Exterior
Exterior Feature Hurricane Shutters, Irrigation System, Lighting, Rain Gutters, Sidewalk, Sliding Doors
Parking Features Driveway, Garage Door Opener
Garage Spaces 2.0
Pool Heated, In Ground, Lighting, Salt Water, Screen Enclosure, Self Cleaning
Community Features Buyer Approval Required, Deed Restrictions, Fitness Center, Playground, Tennis Courts
Utilities Available BB/HS Internet Available, Cable Available, Electricity Connected, Underground Utilities
View Y/N 1
View Trees/Woods, Water
Roof Type Shingle
Porch Enclosed, Rear Porch, Screened
Attached Garage true
Garage true
Private Pool Yes
Building
Lot Description City Limits, In County, Sidewalk, Paved
Story 1
Entry Level One
Foundation Slab
Lot Size Range Up to 10,889 Sq. Ft.
Sewer Public Sewer
Water Public
Architectural Style Florida, Ranch
Structure Type Block,Stucco
New Construction false
Construction Status Inspections,Other Contract Contingencies
Schools
Elementary Schools Toledo Blade Elementary
Middle Schools Woodland Middle School
High Schools North Port High
Others
Pets Allowed Number Limit, Yes
Senior Community No
Ownership Fee Simple
Monthly Total Fees $76
Acceptable Financing Cash, Conventional, FHA, VA Loan
Membership Fee Required Required
Listing Terms Cash, Conventional, FHA, VA Loan
Num of Pet 3
Special Listing Condition None
Read Less Info
Want to know what your home might be worth? Contact us for a FREE valuation!

Our team is ready to help you sell your home for the highest possible price ASAP

© 2024 My Florida Regional MLS DBA Stellar MLS. All Rights Reserved.
Bought with RE/MAX PALM REALTY

"Molly's job is to find and attract mastery-based agents to the office, protect the culture, and make sure everyone is happy! "





