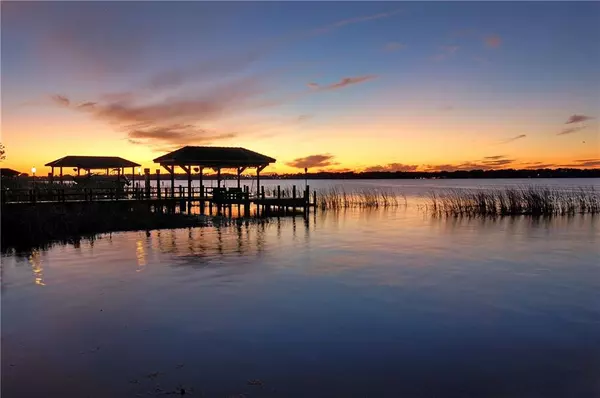$2,230,000
$2,299,000
3.0%For more information regarding the value of a property, please contact us for a free consultation.
4 Beds
5 Baths
7,935 SqFt
SOLD DATE : 04/14/2021
Key Details
Sold Price $2,230,000
Property Type Single Family Home
Sub Type Single Family Residence
Listing Status Sold
Purchase Type For Sale
Square Footage 7,935 sqft
Price per Sqft $281
Subdivision Myrtle Point Ph 01
MLS Listing ID U7831534
Sold Date 04/14/21
Bedrooms 4
Full Baths 3
Half Baths 2
Construction Status Financing,Inspections
HOA Fees $69
HOA Y/N Yes
Year Built 2006
Annual Tax Amount $29,259
Lot Size 0.670 Acres
Acres 0.67
Lot Dimensions 110 x 205
Property Description
WELCOME TO THE CROWN JEWEL OF LAKE TARPON! EXQUISITE TUSCAN-INSPIRED WATERFRONT MASTERPIECE located in the upscale community of Myrtle Point of Lansbrook complete with PRIVATE COVERED BOAT DOCK AND MAJESTIC SUNSETS! This home offers a UNIQUE FLOOR PLAN - PERFECT for anyone seeking various WORK FROM HOME OPTIONS with FLEXIBLE SPACE and TOTAL PRIVACY! Spanning nearly 8,000 SF, this resort like Estate captures BREATHTAKING WATER VIEWS from the moment you enter the grand 2-story foyer! Dramatic designer style and superb craftsmanship found throughout this CUSTOM-BUILT LUXURY HOME w/4 BR’s, 5 BA’s, 4 CG, 2 FP’s, 2 Study’s, 1st Floor GAME ROOM w/Full-Service Bar, 2nd Flr Fitness Ctr, + a Flex Bonus Rm + 4th BR and/or In Law/guest Suite. Home features Travertine tile, Plantation Shutters, Coffered & Tray Ceilings, 7” Crown Mldgs., Solid doors, Stone Columns, Mahogany Trim, Tumbled Marble, Art Niches, S/Sound + 8 & 10 Ft. Arched Doors. Chef’s Kitchen w/Cherry Wood Cabinets, Hand Selected Granite, Tumbled Marble Backsplash, WI pantry, Thermador Appl., 5-Burner GAS COOKTOP w/Pot Filler, Dbl Oven + 4 x 8 ft. Ctr Island w/Veggie Sink & Wine Cooler. 2 STUDY’S w/BUILT-IN-DESKS, Granite Tops, Cherry Cabinets. OPULENT MASTER SUITE w/Breakfast Bar, 2 WI Closets, Sitting Area, French doors. Master Bath w/WI Dbl Showerhead, Body Sprayer, Dual Vanity, Jetted tub. OUTDOORS: nearly 4,200 SF, Travertine Lanai, LAGOON POOL w/CASCADING ROCK WATERFALL & SWIM UP GROTTO + Spa, Gas FP, Full Cook Ctr w/Grill and Bar. PGT HURRICANE HIGH IMPACT WINDOWS, GENERATOR, H20 Filter System, Clay Tile Roof, Covered Boat Dock w/7,000 lb Lift. Nearly 12,195 TOTAL GROSS SF. THIS WATERSIDE RETREAT IS AN OPPORTUNITY NOT TO BE MISSED!!
Location
State FL
County Pinellas
Community Myrtle Point Ph 01
Zoning RES
Direction E
Rooms
Other Rooms Attic, Bonus Room, Den/Library/Office, Formal Dining Room Separate, Great Room, Inside Utility, Storage Rooms
Interior
Interior Features Cathedral Ceiling(s), Ceiling Fans(s), Crown Molding, Eat-in Kitchen, High Ceilings, Kitchen/Family Room Combo, Solid Wood Cabinets, Split Bedroom, Stone Counters, Vaulted Ceiling(s), Walk-In Closet(s), Wet Bar
Heating Central, Electric, Zoned
Cooling Central Air
Flooring Brick, Carpet, Marble
Fireplaces Type Gas, Family Room, Other
Fireplace true
Appliance Dishwasher, Disposal, Dryer, Gas Water Heater, Microwave, Range, Range Hood, Refrigerator, Trash Compactor, Washer
Exterior
Exterior Feature Sliding Doors, Balcony, Irrigation System, Lighting, Outdoor Grill, Outdoor Kitchen, Rain Gutters
Parking Features Garage Door Opener, Garage Faces Rear, Garage Faces Side, Guest, Oversized, Workshop in Garage
Garage Spaces 4.0
Pool Gunite, Heated, Screen Enclosure
Community Features Association Recreation - Owned, Deed Restrictions, Golf, Park, Playground, Water Access
Utilities Available BB/HS Internet Available, Cable Available, Fire Hydrant, Sprinkler Well, Street Lights, Underground Utilities
Amenities Available Boat Slip, Dock, Park, Playground, Storage
Waterfront Description Lake
View Y/N 1
Water Access 1
Water Access Desc Lake
View Water
Roof Type Other,Tile
Porch Deck, Enclosed, Patio, Porch, Screened
Attached Garage true
Garage true
Private Pool Yes
Building
Lot Description Conservation Area, Cul-De-Sac, FloodZone, City Limits, Street Dead-End, Paved
Entry Level Two
Foundation Slab
Lot Size Range 1/2 to less than 1
Sewer Public Sewer
Water Public
Architectural Style Custom
Structure Type Block,Stucco,Wood Frame
New Construction false
Construction Status Financing,Inspections
Schools
Elementary Schools Brooker Creek Elementary-Pn
Middle Schools Tarpon Springs Middle-Pn
High Schools East Lake High-Pn
Others
Pets Allowed Yes
Senior Community No
Pet Size Large (61-100 Lbs.)
Ownership Fee Simple
Monthly Total Fees $139
Acceptable Financing Cash, Conventional
Membership Fee Required Required
Listing Terms Cash, Conventional
Num of Pet 2
Special Listing Condition None
Read Less Info
Want to know what your home might be worth? Contact us for a FREE valuation!

Our team is ready to help you sell your home for the highest possible price ASAP

© 2024 My Florida Regional MLS DBA Stellar MLS. All Rights Reserved.
Bought with RE/MAX ALLIANCE GROUP

"Molly's job is to find and attract mastery-based agents to the office, protect the culture, and make sure everyone is happy! "





