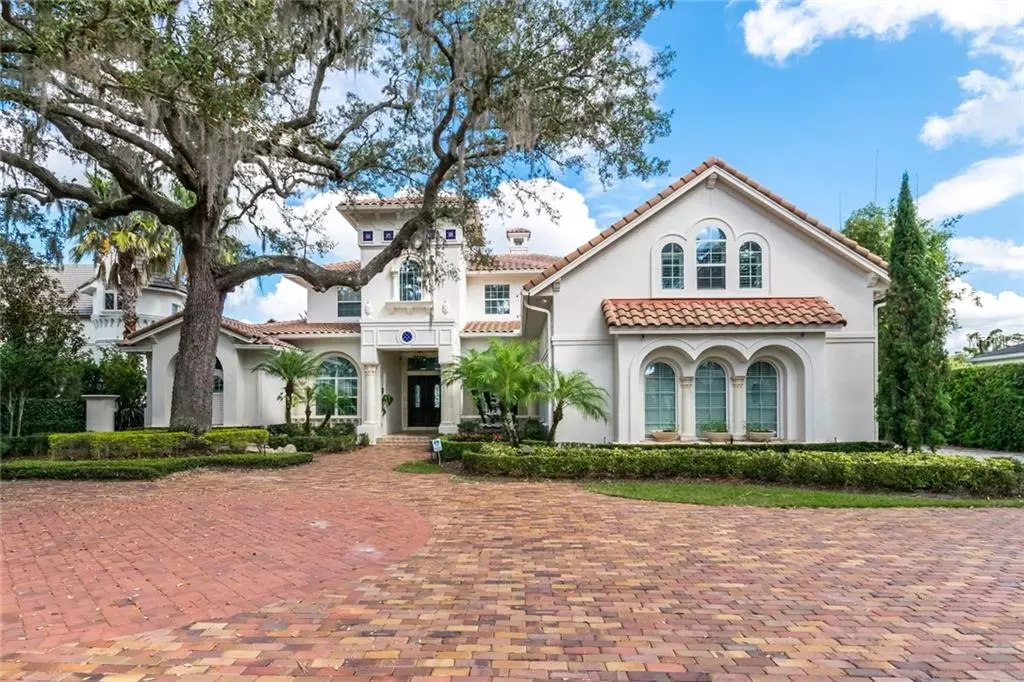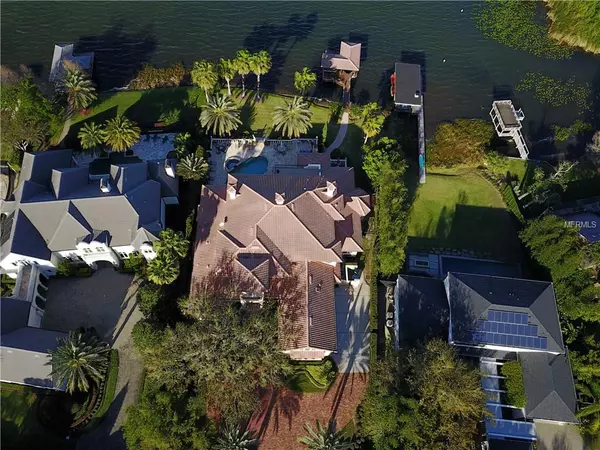$2,125,000
$2,250,000
5.6%For more information regarding the value of a property, please contact us for a free consultation.
5 Beds
7 Baths
8,310 SqFt
SOLD DATE : 02/07/2019
Key Details
Sold Price $2,125,000
Property Type Single Family Home
Sub Type Single Family Residence
Listing Status Sold
Purchase Type For Sale
Square Footage 8,310 sqft
Price per Sqft $255
Subdivision Maddon Cove 47/24
MLS Listing ID O5558488
Sold Date 02/07/19
Bedrooms 5
Full Baths 6
Half Baths 1
Construction Status Inspections
HOA Fees $100/mo
HOA Y/N Yes
Originating Board Stellar MLS
Year Built 2002
Annual Tax Amount $28,058
Lot Size 0.630 Acres
Acres 0.63
Property Description
PRICED TO SELL - LUXURIOUS LAKEFRONT ESTATE! This Winter Park Chain of Lakes Custom 3 car garage home has panoramic views of Lake Minnehaha w/ 110' of water frontage. The beautifully built Mediterranean home was designed by Bernie Johnson of Johnson Estate Designs and built by Charles Clayton Construction. The living & entertaining areas are spacious & elegant, w/ sweeping views of the lake from almost every room. High end finishes throughout the home and extensive detailed millwork and ceiling details. Downstairs encompassing 5000 SQFT you'll find the master suite with sitting area and views of the lake, his and hers walk-in closets a spacious master bath with his and hers private toilets, Jacuzzi tub and large walk-in shower. Downstairs you'll also find breathtaking lake views from the formal living room with a fireplace, dining room with limestone hand-carved columns, Game / Billiard room with a large walk-in 1500 bottle thermostatically controlled wine cellar and full bar. Downstairs baths include 2 full Baths, Pool bath with steam sauna, and formal Powder bath. A huge family room with a wood burning fireplace and beam ceilings open into the kitchen and large eating area a large guest bedroom with private bath and custom built-in cabinets in study complete this home. This house was built for entertaining guests both inside and out. Don't miss the opportunity.
Location
State FL
County Orange
Community Maddon Cove 47/24
Zoning PD-RES
Rooms
Other Rooms Attic
Interior
Interior Features Built-in Features, Ceiling Fans(s), Central Vaccum, Crown Molding, High Ceilings, Skylight(s), Stone Counters, Walk-In Closet(s), Wet Bar
Heating Central
Cooling Central Air
Flooring Travertine, Wood
Fireplace true
Appliance Convection Oven, Dishwasher, Disposal, Electric Water Heater, Exhaust Fan, Microwave, Range Hood, Refrigerator
Laundry Inside
Exterior
Exterior Feature Balcony, French Doors, Irrigation System, Lighting, Outdoor Grill, Outdoor Kitchen, Outdoor Shower, Sauna
Parking Features Garage Door Opener, Off Street, Oversized
Garage Spaces 3.0
Fence Fenced
Pool Gunite, Heated, In Ground, Lighting
Community Features Deed Restrictions
Utilities Available Cable Connected, Fire Hydrant, Gas, Public, Sprinkler Meter, Street Lights
Waterfront Description Lake, Lake
View Y/N 1
View Water
Roof Type Tile
Porch Deck, Patio, Porch
Attached Garage true
Garage true
Private Pool Yes
Building
Lot Description Cul-De-Sac, City Limits, Street Dead-End, Private
Entry Level Two
Foundation Slab
Lot Size Range 1/2 to less than 1
Builder Name Charlie Clayton
Water Canal/Lake For Irrigation, Public
Architectural Style Mediterranean
Structure Type Block, Stucco, Wood Frame
New Construction false
Construction Status Inspections
Others
Pets Allowed Yes
Senior Community No
Ownership Fee Simple
Monthly Total Fees $100
Acceptable Financing Cash, Conventional
Membership Fee Required Required
Listing Terms Cash, Conventional
Special Listing Condition None
Read Less Info
Want to know what your home might be worth? Contact us for a FREE valuation!

Our team is ready to help you sell your home for the highest possible price ASAP

© 2024 My Florida Regional MLS DBA Stellar MLS. All Rights Reserved.
Bought with HOMEXPO REALTY INC

"Molly's job is to find and attract mastery-based agents to the office, protect the culture, and make sure everyone is happy! "





