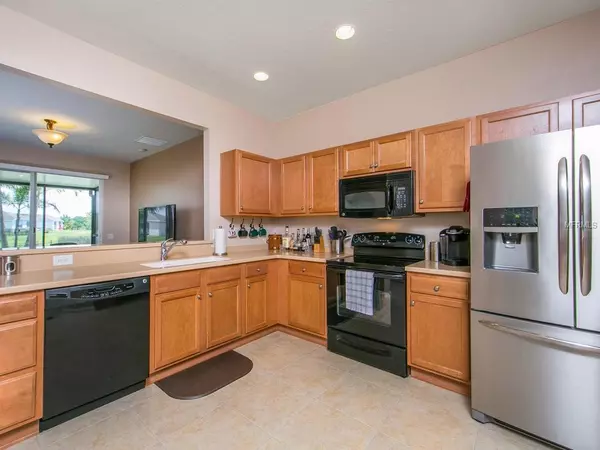$215,000
$220,000
2.3%For more information regarding the value of a property, please contact us for a free consultation.
3 Beds
2 Baths
1,270 SqFt
SOLD DATE : 01/31/2019
Key Details
Sold Price $215,000
Property Type Single Family Home
Sub Type Single Family Residence
Listing Status Sold
Purchase Type For Sale
Square Footage 1,270 sqft
Price per Sqft $169
Subdivision Harrison Ranch
MLS Listing ID A4403110
Sold Date 01/31/19
Bedrooms 3
Full Baths 2
Construction Status Financing,Inspections
HOA Fees $9/ann
HOA Y/N Yes
Year Built 2008
Annual Tax Amount $3,323
Lot Size 8,276 Sqft
Acres 0.19
Property Description
Pristine and carefree, this 3 bedroom, 2 bathroom home is located in the fantastic Harrison Ranch community. Residents of the neighborhood enjoy a 24-hour fitness center, heated junior Olympic pool and over 5 miles of meandering nature trails. You will love the open floor plan which makes it easy to relax or invite friends over for dinner, while the 3rd bedroom could provide a great office or study space. Ceramic tile flows across the main spaces, there’s cozy carpet in the master and second bedroom, and laminate flooring in the third bedroom/office. The professionally landscaped and serene waterside setting provides lovely views. Also include is a 2 car garage, irrigation system, and hurricane shutters. This fun and friendly community is perfect for young professionals, families and active adults. Sarasota is a short commute south, with Tampa and St. Pete only 30 minutes north. This is a delightful home in absolutely impeccable condition.
Location
State FL
County Manatee
Community Harrison Ranch
Zoning PDMU/NCO
Direction E
Interior
Interior Features Ceiling Fans(s)
Heating Central
Cooling Central Air
Flooring Carpet, Tile
Fireplace false
Appliance Built-In Oven, Cooktop, Dishwasher, Disposal, Dryer, Microwave, Washer
Exterior
Exterior Feature Hurricane Shutters, Irrigation System, Rain Gutters, Sliding Doors, Sprinkler Metered
Garage Spaces 2.0
Community Features Deed Restrictions, Fitness Center, Park, Playground, Pool, Tennis Courts
Utilities Available Cable Available, Cable Connected, Electricity Connected
Waterfront Description Lake
View Y/N 1
View Garden, Water
Roof Type Shingle
Porch Covered, Rear Porch, Screened
Attached Garage true
Garage true
Private Pool No
Building
Entry Level One
Foundation Slab
Lot Size Range Up to 10,889 Sq. Ft.
Sewer Public Sewer
Water Public
Structure Type Block,Stucco
New Construction false
Construction Status Financing,Inspections
Schools
Elementary Schools Blackburn Elementary
Middle Schools Buffalo Creek Middle
High Schools Palmetto High
Others
Pets Allowed Yes
Senior Community No
Ownership Fee Simple
Monthly Total Fees $9
Acceptable Financing Cash, Conventional
Membership Fee Required Required
Listing Terms Cash, Conventional
Special Listing Condition None
Read Less Info
Want to know what your home might be worth? Contact us for a FREE valuation!

Our team is ready to help you sell your home for the highest possible price ASAP

© 2024 My Florida Regional MLS DBA Stellar MLS. All Rights Reserved.
Bought with HORIZON REALTY INTERNATIONAL

"Molly's job is to find and attract mastery-based agents to the office, protect the culture, and make sure everyone is happy! "





