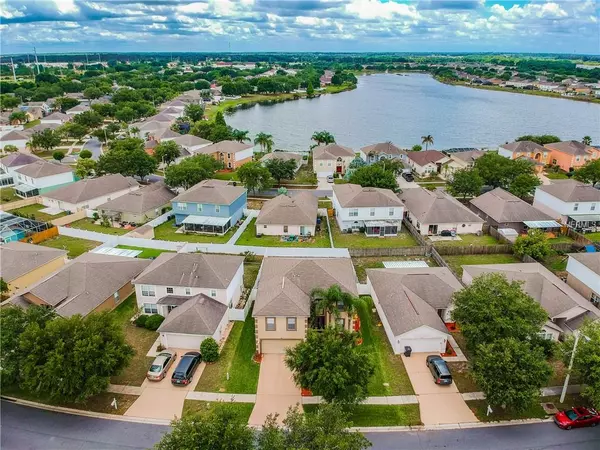$255,000
$260,000
1.9%For more information regarding the value of a property, please contact us for a free consultation.
4 Beds
3 Baths
2,856 SqFt
SOLD DATE : 12/31/2018
Key Details
Sold Price $255,000
Property Type Single Family Home
Sub Type Single Family Residence
Listing Status Sold
Purchase Type For Sale
Square Footage 2,856 sqft
Price per Sqft $89
Subdivision Kings Lake Ph 2A
MLS Listing ID T3108057
Sold Date 12/31/18
Bedrooms 4
Full Baths 2
Half Baths 1
Construction Status Inspections
HOA Fees $72/mo
HOA Y/N Yes
Year Built 2003
Annual Tax Amount $1,574
Lot Size 6,098 Sqft
Acres 0.14
Property Description
LOOK NO FURTHER! This unique Maronda Baybury floor plan has it all! With 4 beds and 2 1/2 baths, this home is filled with upgrades galore! Sitting at over 2,800 sqft, you can’t beat the price of this beautiful home! As you walk through the double front doors, you can see straight through to the wonderful backyard. To the right is the dining area with large windows bringing in a lot of natural light, to your left is a half bath and a flex space that can be made into another bedroom or office space. Walk pass the stairs and you have a beautiful living space with laminate flooring looking just like hardwood, a breakfast nook and Kitchen. The kitchen has stainless steel appliances, 2 large pantries, plenty of cabinet space with not only a one kitchen sink but another one in the ISLAND! Upstairs you have a loft and 3 oversized bedrooms as well as the MASTER! You have a Spacious master suite including 2 walk-in closet, garden tub and separate shower. New Energy Efficient A/C, Front Exterior Double Doors, and Exterior paint that has been updated in 2016. Vinyl Fence, sod and sprinkler system updated in 2017. 2018 upgrades consist of new flooring in family room, office, bedroom 4 and Master, New granite counters in all bathrooms, New tiled shower in master with mosaic glass, and fresh paint throughout. This Family-friendly community has a playground, basketball court, elementary school and lake access. No CDD fees & low HOA. Located 20 min to Tampa, 35 min to Macdill AFB and 25 min to Tampa Airport.
Location
State FL
County Hillsborough
Community Kings Lake Ph 2A
Zoning PD
Interior
Interior Features Kitchen/Family Room Combo, Split Bedroom, Walk-In Closet(s), Window Treatments
Heating Electric
Cooling Central Air
Flooring Laminate, Tile
Fireplace false
Appliance Dishwasher, Disposal, Dryer, Exhaust Fan, Microwave, Range, Refrigerator, Washer
Exterior
Exterior Feature Fence, French Doors, Irrigation System, Sidewalk
Parking Features Driveway, Garage Door Opener
Garage Spaces 2.0
Utilities Available Cable Available, Public
Roof Type Shingle
Attached Garage true
Garage true
Private Pool No
Building
Foundation Slab
Lot Size Range Up to 10,889 Sq. Ft.
Builder Name Maronda
Sewer Public Sewer
Water Public
Structure Type Block
New Construction false
Construction Status Inspections
Others
Pets Allowed Yes
Senior Community No
Ownership Fee Simple
Acceptable Financing Cash, Conventional, FHA, VA Loan
Membership Fee Required Required
Listing Terms Cash, Conventional, FHA, VA Loan
Special Listing Condition None
Read Less Info
Want to know what your home might be worth? Contact us for a FREE valuation!

Our team is ready to help you sell your home for the highest possible price ASAP

© 2024 My Florida Regional MLS DBA Stellar MLS. All Rights Reserved.
Bought with FLORIDA'S 1ST CHOICE RLTY LLC

"Molly's job is to find and attract mastery-based agents to the office, protect the culture, and make sure everyone is happy! "





