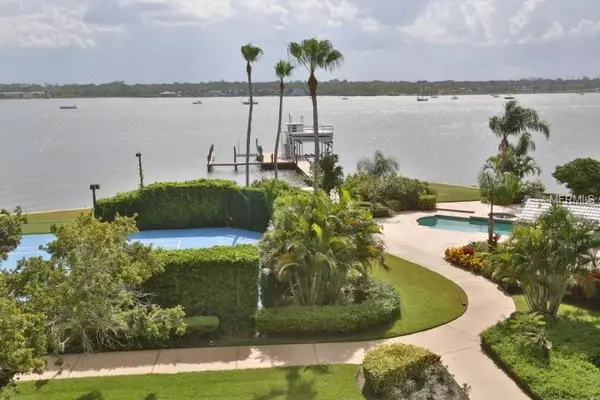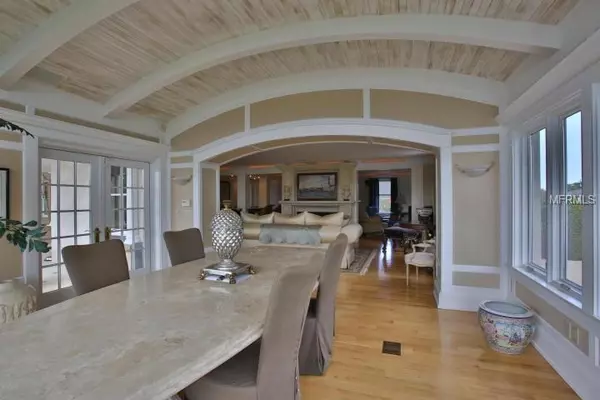$2,000,000
$2,290,000
12.7%For more information regarding the value of a property, please contact us for a free consultation.
4 Beds
7 Baths
7,519 SqFt
SOLD DATE : 04/25/2019
Key Details
Sold Price $2,000,000
Property Type Single Family Home
Sub Type Single Family Residence
Listing Status Sold
Purchase Type For Sale
Square Footage 7,519 sqft
Price per Sqft $265
Subdivision Sunny Pines
MLS Listing ID V4901319
Sold Date 04/25/19
Bedrooms 4
Full Baths 4
Half Baths 3
Construction Status Financing
HOA Y/N No
Year Built 1924
Annual Tax Amount $27,978
Lot Size 1.280 Acres
Acres 1.28
Lot Dimensions 215x260
Property Description
This remarkable riverfront estate is a grand 1924-built mansion offering commanding views of the Halifax River. The grounds are stunning and a sprawling veranda catches river breezes suspended above the tennis court, resort-style pool with cabana, and deep water dock. The home is a subtle combination of rich hardwood trim, floors, and details from a bygone era that have been coupled with appropriately updated features. The room count includes 4 bedrooms, 4 baths and 3 half-baths. As you enter the home you immediately notice the views, and the room layout is configured to take advantage of the vistas, offering the ideal space to entertain and relax. A second formal dining room overlooks the water and opens to the spectacular waterfront. A custom island kitchen is designed for day-to-day living or to cater to a crowd with top-of-the-line, commercial-grade appliances. The waterfront master suite spans the entire length of the home with a luxury bath and spectacular walk-in closets and dressing areas. The downstairs game room and bar can entertain a large group of friends inside, or step out to the cabana with kitchen, tiki bar, lanai, and a fantastic pool area. The tennis court is recently resurfaced and features commercial-grade lighting. The dock features a large slip as well as two covered slips beneath a large observation deck. This home has a rich history and is presented here for the next owner in turn-key condition. It is an absolute standout and has been priced to sell by a market-savvy seller.
Location
State FL
County Volusia
Community Sunny Pines
Zoning 02R3
Rooms
Other Rooms Den/Library/Office, Family Room, Formal Dining Room Separate, Formal Living Room Separate
Interior
Interior Features Ceiling Fans(s), Crown Molding, Dry Bar, High Ceilings, Solid Surface Counters, Walk-In Closet(s), Wet Bar
Heating Central
Cooling Central Air
Flooring Tile, Wood
Fireplaces Type Living Room
Fireplace true
Appliance Built-In Oven, Cooktop, Dishwasher, Microwave, Refrigerator
Exterior
Exterior Feature Balcony, Lighting, Outdoor Kitchen, Sliding Doors, Tennis Court(s)
Parking Features Driveway
Garage Spaces 3.0
Pool In Ground
Utilities Available Cable Connected, Electricity Connected, Sewer Connected, Water Available
Waterfront Description Intracoastal Waterway,River Front
View Y/N 1
Water Access 1
Water Access Desc Intracoastal Waterway,River
View Pool, Tennis Court, Water
Roof Type Other
Porch Covered, Patio, Rear Porch
Attached Garage true
Garage true
Private Pool Yes
Building
Lot Description Street Dead-End
Entry Level Two
Foundation Slab
Lot Size Range One + to Two Acres
Sewer Public Sewer
Water Public
Structure Type Block,Stucco
New Construction false
Construction Status Financing
Others
Senior Community No
Ownership Fee Simple
Special Listing Condition None
Read Less Info
Want to know what your home might be worth? Contact us for a FREE valuation!

Our team is ready to help you sell your home for the highest possible price ASAP

© 2024 My Florida Regional MLS DBA Stellar MLS. All Rights Reserved.
Bought with NON-MFRMLS OFFICE

"Molly's job is to find and attract mastery-based agents to the office, protect the culture, and make sure everyone is happy! "





