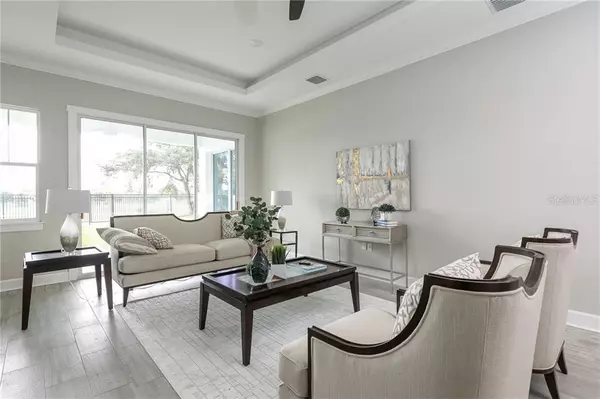$630,000
$639,900
1.5%For more information regarding the value of a property, please contact us for a free consultation.
4 Beds
3 Baths
2,267 SqFt
SOLD DATE : 07/12/2019
Key Details
Sold Price $630,000
Property Type Single Family Home
Sub Type Single Family Residence
Listing Status Sold
Purchase Type For Sale
Square Footage 2,267 sqft
Price per Sqft $277
Subdivision Bay Front Sub
MLS Listing ID U8015384
Sold Date 07/12/19
Bedrooms 4
Full Baths 3
Construction Status No Contingency
HOA Y/N No
Year Built 2018
Annual Tax Amount $2,707
Lot Size 7,840 Sqft
Acres 0.18
Property Description
READY TO GO!
NEW NEW NEW!! 4 bed 3 bath. New Construction Home with great water view of Cresent Lake.This Brand New Home has All of the modern features and comforts; Architectural accents w/custom archways and 10ft ceilings throughout, Tray Ceilings, Gourmet kitchen with 42” designer grade cabinets, stainless steel appliances, Quartzite counter tops, Island and Lg. walk-in pantry. Nicely sized master w/ en suite bath, oversized walk-in closet, Lg. walk-in shower w/Quartzite walls, separate free standing tub, designer grade vanity w/ double sinks, elegant marble counter tops and flooring! All Guest Bedrooms and Office have great Closet Space. Wonderful Open Concept Great for Entertaining. Beautifully Landscaped Front and Back Yard with Full Irrigation System. ROCK SOLID Modern Block Construction plus a 10 Year Structural warranty add to your Peace of Mind! These New Builds are going F A S T!! Walking Distance from Crescent Lake and Close to Shops and Entertainment.
Location
State FL
County Pinellas
Community Bay Front Sub
Direction N
Rooms
Other Rooms Den/Library/Office, Inside Utility
Interior
Interior Features Open Floorplan, Tray Ceiling(s), Vaulted Ceiling(s), Walk-In Closet(s)
Heating Central
Cooling Central Air
Flooring Carpet, Ceramic Tile, Marble
Fireplace false
Appliance Dishwasher, Disposal, Range, Range Hood, Refrigerator
Laundry Inside
Exterior
Exterior Feature Fence, Hurricane Shutters, Irrigation System, Lighting
Garage Spaces 2.0
Utilities Available Public
View Y/N 1
Roof Type Shingle
Attached Garage true
Garage true
Private Pool No
Building
Entry Level One
Foundation Slab
Lot Size Range Up to 10,889 Sq. Ft.
Builder Name ALPHA ENGINEERING
Sewer Public Sewer
Water Public
Structure Type Block,Stone,Stucco
New Construction true
Construction Status No Contingency
Others
Senior Community No
Ownership Fee Simple
Acceptable Financing Cash, Conventional, FHA, VA Loan
Listing Terms Cash, Conventional, FHA, VA Loan
Special Listing Condition None
Read Less Info
Want to know what your home might be worth? Contact us for a FREE valuation!

Our team is ready to help you sell your home for the highest possible price ASAP

© 2024 My Florida Regional MLS DBA Stellar MLS. All Rights Reserved.
Bought with KELLER WILLIAMS ST PETE REALTY

"Molly's job is to find and attract mastery-based agents to the office, protect the culture, and make sure everyone is happy! "





