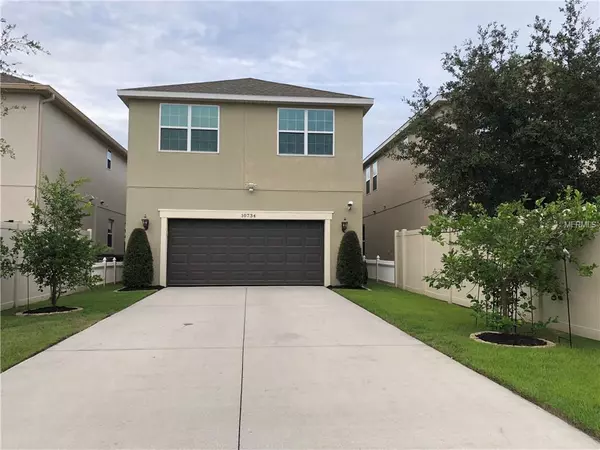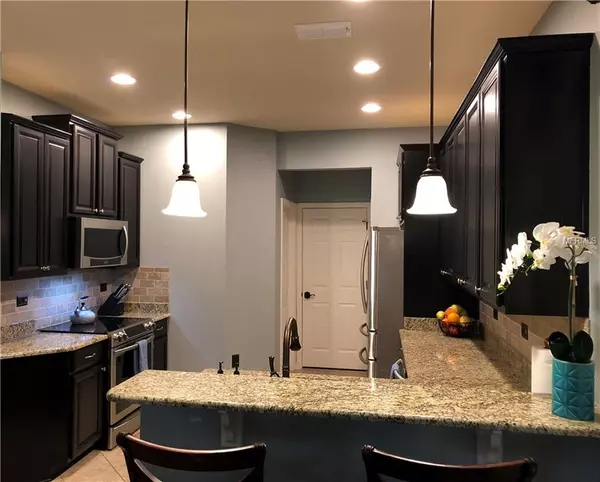$323,000
$329,900
2.1%For more information regarding the value of a property, please contact us for a free consultation.
4 Beds
3 Baths
2,116 SqFt
SOLD DATE : 01/22/2019
Key Details
Sold Price $323,000
Property Type Single Family Home
Sub Type Single Family Residence
Listing Status Sold
Purchase Type For Sale
Square Footage 2,116 sqft
Price per Sqft $152
Subdivision Windermere Trls Ph 1C
MLS Listing ID O5730971
Sold Date 01/22/19
Bedrooms 4
Full Baths 2
Half Baths 1
Construction Status Appraisal,Financing,Inspections
HOA Fees $56/mo
HOA Y/N Yes
Year Built 2013
Annual Tax Amount $3,442
Lot Size 4,356 Sqft
Acres 0.1
Property Description
With a picturesque picket fence, this bungalow is a one of a kind. Located in Windermere, Lakeside Village and Westside Shoppes are a short walk away or an easy drive. Within the neighborhood of Windermere Trails there's many amenities such as dog parks, playgrounds, a community pool overlooking Lake Reams, and various green spaces ideal for watching Disney fireworks. Sit on the front porch and waive to neighbors as they walk by or enjoy a drink. When you're ready to come inside, the downstairs welcomes you with exquisite finishishing touches. You'll find laminate wood floors in the living and dining room, with diagonal ceramic tile floors in the foyer and kitchen. The kitchen boasts upgraded cabinets with built in organizers, Samsung appliances, granite countertops, a breakfast bar with pendant lighting, and a beautiful tile backsplash. The dining room comes with a grand nine-light chandelier and built in space perfect for a wine fridge, or two! Upstairs has more room to truly make this home yours with four bedrooms, two bathrooms, a loft, and spacious laundry room. The master bedroom is at the top of the stairs and features a tray ceiling, large walk-in custom closet, and private bathroom with two vanities, walk-in shower, and a linen closet. Down the hall is the loft located near the three additional bedrooms making it the perfect place to relax. The second bathroom features two sinks so no one has to fight for space. Enjoy cellphone control of the lighting, garage door, A/C & sprinkler system.
Location
State FL
County Orange
Community Windermere Trls Ph 1C
Zoning P-D
Rooms
Other Rooms Attic, Family Room, Formal Dining Room Separate, Inside Utility, Loft
Interior
Interior Features Ceiling Fans(s), In Wall Pest System, Kitchen/Family Room Combo, Solid Surface Counters, Solid Wood Cabinets, Stone Counters, Thermostat, Tray Ceiling(s), Walk-In Closet(s)
Heating Central, Electric, Heat Pump
Cooling Central Air
Flooring Carpet, Ceramic Tile, Laminate
Furnishings Negotiable
Fireplace false
Appliance Convection Oven, Dishwasher, Disposal, Electric Water Heater, Exhaust Fan, Microwave, Refrigerator, Water Softener
Laundry Inside, Laundry Room, Upper Level
Exterior
Exterior Feature Fence, Lighting, Sidewalk
Parking Features Alley Access, Driveway, Garage Door Opener, Garage Faces Rear, On Street
Garage Spaces 2.0
Community Features Park, Playground, Pool, Sidewalks, Special Community Restrictions, Waterfront
Utilities Available BB/HS Internet Available, Cable Connected, Electricity Connected, Phone Available, Public, Sewer Connected, Street Lights, Underground Utilities, Water Available
Amenities Available Fence Restrictions, Park, Playground, Pool
Roof Type Shingle
Porch Covered, Front Porch
Attached Garage true
Garage true
Private Pool No
Building
Lot Description Sidewalk, Paved
Entry Level Two
Foundation Slab
Lot Size Range Up to 10,889 Sq. Ft.
Builder Name Meritage Homes
Sewer Public Sewer
Water Public
Architectural Style Bungalow
Structure Type Block,Stucco,Wood Frame
New Construction false
Construction Status Appraisal,Financing,Inspections
Schools
Elementary Schools Bay Lake Elementary
Middle Schools Bridgewater Middle
High Schools Windermere High School
Others
Pets Allowed Yes
HOA Fee Include Common Area Taxes,Pool,Escrow Reserves Fund,Maintenance Grounds,Pool,Security
Senior Community No
Ownership Fee Simple
Monthly Total Fees $56
Acceptable Financing Cash, Conventional, VA Loan
Membership Fee Required Required
Listing Terms Cash, Conventional, VA Loan
Special Listing Condition None
Read Less Info
Want to know what your home might be worth? Contact us for a FREE valuation!

Our team is ready to help you sell your home for the highest possible price ASAP

© 2024 My Florida Regional MLS DBA Stellar MLS. All Rights Reserved.
Bought with EMPIRE NETWORK REALTY

"Molly's job is to find and attract mastery-based agents to the office, protect the culture, and make sure everyone is happy! "





