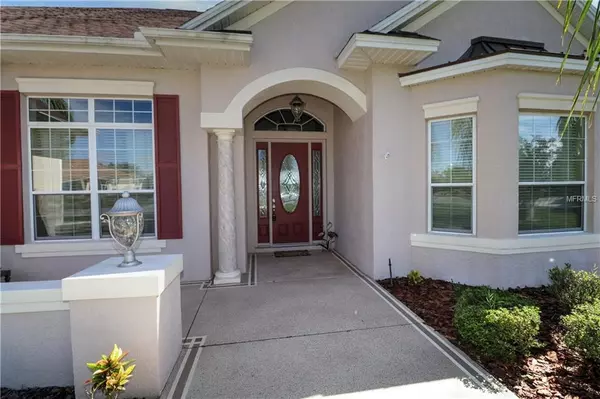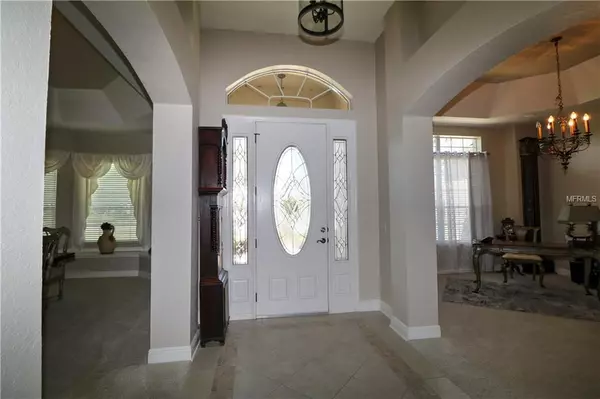$950,000
$974,900
2.6%For more information regarding the value of a property, please contact us for a free consultation.
3 Beds
3 Baths
3,119 SqFt
SOLD DATE : 03/29/2019
Key Details
Sold Price $950,000
Property Type Single Family Home
Sub Type Single Family Residence
Listing Status Sold
Purchase Type For Sale
Square Footage 3,119 sqft
Price per Sqft $304
Subdivision The Villages
MLS Listing ID G5005772
Sold Date 03/29/19
Bedrooms 3
Full Baths 2
Half Baths 1
Construction Status Inspections
HOA Y/N No
Year Built 2006
Annual Tax Amount $3,766
Lot Size 0.500 Acres
Acres 0.5
Property Description
OUTSTANDING VIEWS OF LAKE SUMTER for PRIVACY, WILDLIFE activity and it's LOCATION and all amenities this PREMIER home has to offer. EAST FACING LANAI allows you to enjoy beautiful morning sunrises from the Lanai. A water feature with falls adds to the enhanced landscaping package. PRIVACY and SPECTACULAR VIEWS enhance the BIRDCAGE with a HEATED POOL and HOT TUB. OUTDOOR KITCHEN with built in gas grill. The DOUBLE GARAGE and GOLF CART GARAGE are SIDE FACING. The OVERSIZED LOT allows for future expansion. This SANIBEL PREMIER HOME has Granite counter tops and Cherry cabinets in the kitchen. Guest half bath off the kitchen. BRIDGEPORT AT LAKE SUMTER is conveniently located to the adjacent Arnold Palmer Country Club and the Lake Sumter square. PRIVACY, POSITION, POSSIBILITIES are at this beautiful home. Furniture and accessories are available separately. PLEASE WATCH OUR VIDEO OF THIS UNIQUE HOME WITH A VIEW THAT CAN'T BE DUPLICATED.
Location
State FL
County Sumter
Community The Villages
Zoning RES
Interior
Interior Features Ceiling Fans(s), High Ceilings, Kitchen/Family Room Combo, Living Room/Dining Room Combo, Open Floorplan, Split Bedroom, Tray Ceiling(s)
Heating Central, Natural Gas
Cooling Central Air
Flooring Carpet, Tile
Fireplace false
Appliance Dishwasher, Disposal, Dryer, Microwave, Refrigerator, Washer
Exterior
Exterior Feature Irrigation System, Outdoor Kitchen
Parking Features Garage Door Opener, Garage Faces Side, Golf Cart Garage
Garage Spaces 2.0
Pool Gunite, In Ground, Screen Enclosure
Utilities Available Cable Available, Electricity Connected, Sewer Connected
View Water
Roof Type Shingle
Porch Front Porch, Patio, Screened
Attached Garage true
Garage true
Private Pool Yes
Building
Foundation Slab
Lot Size Range 1/2 Acre to 1 Acre
Sewer Public Sewer
Water Public
Architectural Style Custom, Florida
Structure Type Block,Stone
New Construction false
Construction Status Inspections
Others
Pets Allowed Number Limit
Senior Community Yes
Ownership Fee Simple
Monthly Total Fees $145
Acceptable Financing Cash, Conventional
Membership Fee Required None
Listing Terms Cash, Conventional
Num of Pet 2
Special Listing Condition None
Read Less Info
Want to know what your home might be worth? Contact us for a FREE valuation!

Our team is ready to help you sell your home for the highest possible price ASAP

© 2024 My Florida Regional MLS DBA Stellar MLS. All Rights Reserved.
Bought with RE/MAX PREMIER REALTY LADY LK

"Molly's job is to find and attract mastery-based agents to the office, protect the culture, and make sure everyone is happy! "





