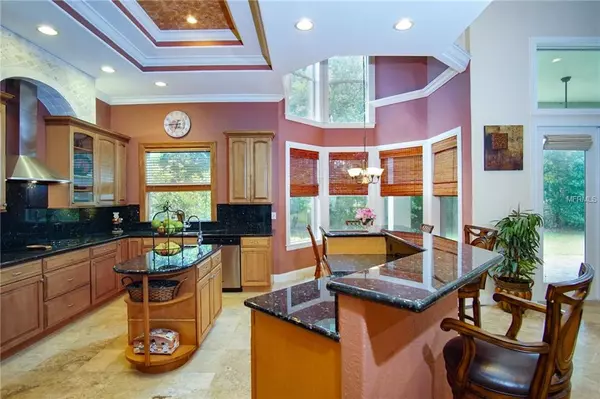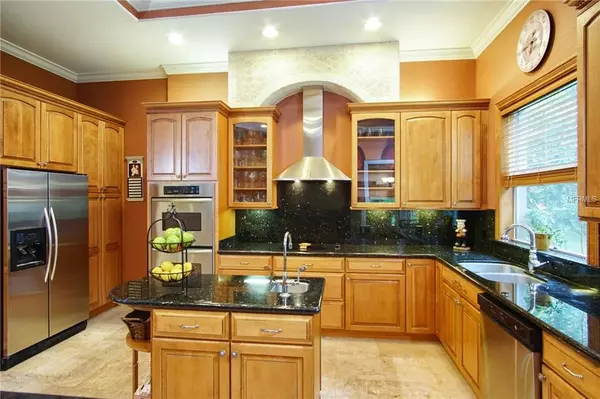$610,000
$684,000
10.8%For more information regarding the value of a property, please contact us for a free consultation.
4 Beds
5 Baths
3,150 SqFt
SOLD DATE : 02/27/2019
Key Details
Sold Price $610,000
Property Type Single Family Home
Sub Type Single Family Residence
Listing Status Sold
Purchase Type For Sale
Square Footage 3,150 sqft
Price per Sqft $193
Subdivision Coachman Hill Estates
MLS Listing ID U8017648
Sold Date 02/27/19
Bedrooms 4
Full Baths 4
Half Baths 1
Construction Status Inspections
HOA Y/N No
Year Built 2004
Annual Tax Amount $9,247
Lot Size 1.280 Acres
Acres 1.28
Property Description
If you prefer a large estate-size lot, privacy and the location of an established neighborhood then you will fall in love with this wonderful executive home. Spacious with 4 bedrooms plus executive office, this 3,150 square foot home has an open floor plan with high ceilings, plentiful windows and excellent sight-lines that promote a modern sense of relaxation and casual living. A circular drive with portico create a dramatic entrance. Double entry doors with leaded glass invite you to a welcoming foyer and open living room. The stylish kitchen is the heart of the home and has custom wood cabinetry, granite counters and stainless steel appliances. The owners master bedroom is the perfect place to end your day. This generous suite has an extensive walk-in closet and spa like bathroom. Car enthusiast's will enjoy the 6-car garage and expansive driveway that allows for extra space to park your RV or boat. For the family who enjoys biking or jogging this home provides extremely easy access to the Pinellas trail. Quick walk to the Long Center, a fitness complex featuring an Olympic-size pool, a gym, football and soccer fields and also provides fitness classes to Clearwater residents.
Location
State FL
County Pinellas
Community Coachman Hill Estates
Zoning E-1
Rooms
Other Rooms Den/Library/Office, Family Room, Formal Dining Room Separate, Inside Utility
Interior
Interior Features Built-in Features, Cathedral Ceiling(s), Ceiling Fans(s), Central Vaccum, Coffered Ceiling(s), Crown Molding, Dry Bar, High Ceilings, Kitchen/Family Room Combo, Open Floorplan, Solid Surface Counters, Solid Wood Cabinets, Stone Counters, Walk-In Closet(s)
Heating Central, Electric
Cooling Central Air
Flooring Carpet, Marble, Travertine
Fireplaces Type Living Room, Wood Burning
Fireplace true
Appliance Built-In Oven, Cooktop, Dishwasher, Dryer, Refrigerator, Washer
Laundry Inside, Laundry Room
Exterior
Exterior Feature Irrigation System, Storage
Parking Features Circular Driveway, Garage Door Opener, Oversized
Garage Spaces 6.0
Utilities Available Public, Sprinkler Well
Roof Type Shingle
Porch Covered, Patio
Attached Garage false
Garage true
Private Pool No
Building
Lot Description Level, Oversized Lot, Paved
Entry Level One
Foundation Slab
Lot Size Range One + to Two Acres
Sewer Public Sewer
Water Public, Well
Structure Type Block,Stucco
New Construction false
Construction Status Inspections
Others
Senior Community No
Ownership Fee Simple
Acceptable Financing Cash, Conventional
Listing Terms Cash, Conventional
Special Listing Condition None
Read Less Info
Want to know what your home might be worth? Contact us for a FREE valuation!

Our team is ready to help you sell your home for the highest possible price ASAP

© 2024 My Florida Regional MLS DBA Stellar MLS. All Rights Reserved.
Bought with GLOBE REAL ESTATE

"Molly's job is to find and attract mastery-based agents to the office, protect the culture, and make sure everyone is happy! "





