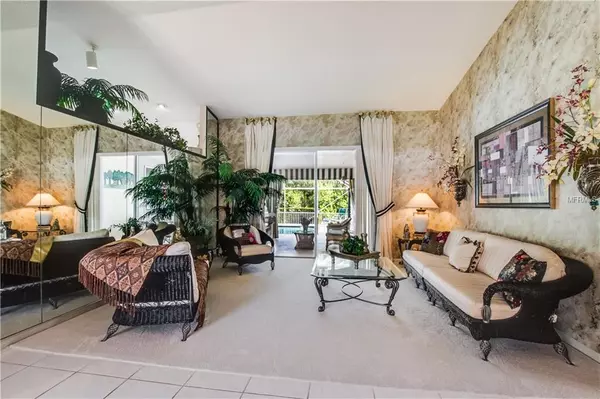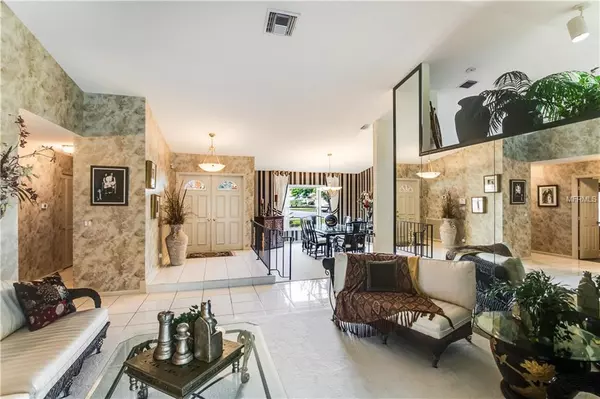$485,000
$499,900
3.0%For more information regarding the value of a property, please contact us for a free consultation.
4 Beds
3 Baths
2,829 SqFt
SOLD DATE : 10/31/2019
Key Details
Sold Price $485,000
Property Type Single Family Home
Sub Type Single Family Residence
Listing Status Sold
Purchase Type For Sale
Square Footage 2,829 sqft
Price per Sqft $171
Subdivision Island Lakes 03 Sec 01
MLS Listing ID O5741963
Sold Date 10/31/19
Bedrooms 4
Full Baths 3
Construction Status No Contingency
HOA Fees $153/qua
HOA Y/N Yes
Year Built 1993
Annual Tax Amount $5,297
Lot Size 10,018 Sqft
Acres 0.23
Lot Dimensions 85X120
Property Description
Immaculate home in desirable gated community of Island Lakes, a community of Logger’s Run. Bermuda Model with many decorator features and a “bonus sized” family room. Split plan- 4 Bedrooms with built in closets in 3 rooms. The master walk- in closet displays 150+ pairs of shoes! 3 full baths, 2 car garage, 42 foot patio with huge covered area with vaulted ceiling and screen enclosed in ground 30x15 swimming pool. 4th bedroom converted into home office with built in cabinets. Recently upgraded Tuscan kitchen with granite counter tops, island with raised bar height eating area, roll out shelves in all bottom cabinets including the 36 “ pantry, soft close cabinet doors, 50 bottle built in wine refrigerator and new stainless steel appliances. This home features a beautifully etched glass wine room that holds 216 bottles of wine. Large indoor laundry room with washer, dryer and floor to ceiling shelving for convenient extra storage. AC unit replaced in 2016. Quiet and private oasis on canal in back yard. Secondary outside patio with fire pit – great for a hot tub!
Location
State FL
County Palm Beach
Community Island Lakes 03 Sec 01
Zoning RE
Rooms
Other Rooms Attic, Den/Library/Office, Family Room, Formal Dining Room Separate, Formal Living Room Separate
Interior
Interior Features Built-in Features, Ceiling Fans(s), Eat-in Kitchen, High Ceilings, Kitchen/Family Room Combo, Open Floorplan, Split Bedroom, Stone Counters, Thermostat, Vaulted Ceiling(s), Walk-In Closet(s), Window Treatments
Heating Central, Electric
Cooling Central Air
Flooring Carpet, Tile
Furnishings Negotiable
Fireplace false
Appliance Convection Oven, Dishwasher, Disposal, Dryer, Electric Water Heater, Exhaust Fan, Ice Maker, Microwave, Range, Refrigerator, Washer, Wine Refrigerator
Laundry Inside, Laundry Room
Exterior
Exterior Feature Hurricane Shutters, Sliding Doors
Parking Features Garage Door Opener
Garage Spaces 2.0
Pool Gunite, In Ground, Lighting, Screen Enclosure, Solar Heat
Community Features Gated, Park, Playground, Sidewalks, Tennis Courts
Utilities Available Cable Available, Electricity Available, Electricity Connected, Phone Available, Public, Street Lights, Underground Utilities, Water Available
Amenities Available Clubhouse, Playground, Tennis Court(s)
Waterfront Description Canal - Freshwater
View Y/N 1
View Park/Greenbelt, Trees/Woods, Water
Roof Type Tile
Porch Covered, Patio, Rear Porch, Screened, Side Porch
Attached Garage true
Garage true
Private Pool Yes
Building
Lot Description Conservation Area, Greenbelt, Near Golf Course, Sidewalk, Paved, Private
Entry Level One
Foundation Slab
Lot Size Range Up to 10,889 Sq. Ft.
Sewer Public Sewer
Water Canal/Lake For Irrigation, Public
Architectural Style Ranch
Structure Type Block,Stucco
New Construction false
Construction Status No Contingency
Others
Pets Allowed Yes
HOA Fee Include Management,Recreational Facilities
Senior Community No
Ownership Fee Simple
Monthly Total Fees $153
Acceptable Financing Cash, Conventional, FHA, VA Loan
Membership Fee Required Required
Listing Terms Cash, Conventional, FHA, VA Loan
Special Listing Condition None
Read Less Info
Want to know what your home might be worth? Contact us for a FREE valuation!

Our team is ready to help you sell your home for the highest possible price ASAP

© 2024 My Florida Regional MLS DBA Stellar MLS. All Rights Reserved.
Bought with STELLAR NON-MEMBER OFFICE

"Molly's job is to find and attract mastery-based agents to the office, protect the culture, and make sure everyone is happy! "





