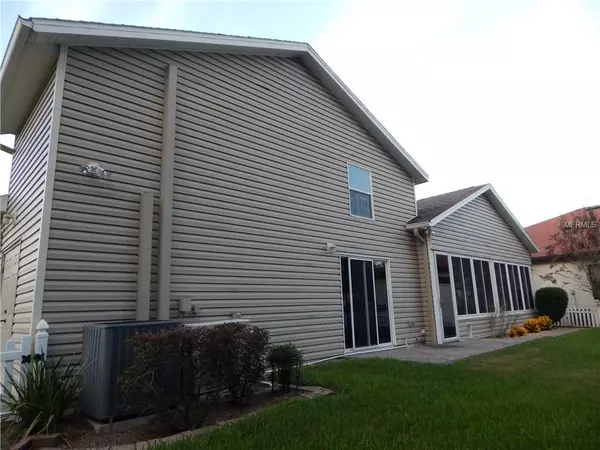$275,000
$299,999
8.3%For more information regarding the value of a property, please contact us for a free consultation.
2 Beds
2 Baths
2,038 SqFt
SOLD DATE : 06/01/2020
Key Details
Sold Price $275,000
Property Type Single Family Home
Sub Type Single Family Residence
Listing Status Sold
Purchase Type For Sale
Square Footage 2,038 sqft
Price per Sqft $134
Subdivision Mt Olive Shores North Add 04
MLS Listing ID L4904120
Sold Date 06/01/20
Bedrooms 2
Full Baths 2
Construction Status Financing,Inspections
HOA Fees $129/ann
HOA Y/N Yes
Year Built 2009
Annual Tax Amount $2,920
Lot Size 9,583 Sqft
Acres 0.22
Property Description
PRICE REDUCED-----Come and enjoy the Florida weather in the upscale 55/older RV community of Mt Olive Shores North. This home features 2bed/2bath, kitchen, living, Florida room, garage and storage rooms. The home has a central vacuum system with a 45 ft hose as well as a sweep-to system in the kitchen, with hickory wood cabinets and corian countertops. Newly updated luxury vinyl plank flooring with cork backing, 3 yr old Amana air-conditioner, double pane windows with Hurricane film, and lighted tray ceilings in the living room and master bedroom. Lots of storage, covered carport and a RV port that measures 51 x 16.4, fenced back yard and house water filter. This is a MUST SEE! The community features 2 clubhouses, 2 pools and hot tubs, fitness center, movie theater, planned activities, tennis and pickle ball courts, dog park and round the clock guard service. Located in Central Florida, it is conveniently located to shopping, medical facilities and all of the area attractions.
Location
State FL
County Polk
Community Mt Olive Shores North Add 04
Rooms
Other Rooms Florida Room, Storage Rooms
Interior
Interior Features Ceiling Fans(s), Solid Surface Counters, Solid Wood Cabinets, Split Bedroom, Tray Ceiling(s), Window Treatments
Heating Central
Cooling Central Air
Flooring Vinyl
Fireplace false
Appliance Dishwasher, Disposal, Dryer, Microwave, Range, Refrigerator, Washer
Laundry Laundry Room
Exterior
Exterior Feature Irrigation System, Rain Gutters, Sliding Doors, Sprinkler Metered, Storage
Garage Spaces 1.0
Community Features Boat Ramp, Fitness Center, Gated, Golf Carts OK, Pool, Tennis Courts
Utilities Available Cable Available, Electricity Connected, Sewer Connected, Street Lights
Amenities Available Clubhouse, Fitness Center, Gated, Laundry, Pool, Recreation Facilities, Security, Shuffleboard Court, Spa/Hot Tub, Storage, Tennis Court(s)
View Trees/Woods
Roof Type Shingle
Porch Patio
Attached Garage true
Garage true
Private Pool No
Building
Lot Description City Limits, Paved
Foundation Slab
Lot Size Range Up to 10,889 Sq. Ft.
Sewer Public Sewer
Water Public
Structure Type Siding
New Construction false
Construction Status Financing,Inspections
Others
Pets Allowed Yes
HOA Fee Include 24-Hour Guard,Pool,Maintenance Grounds,Recreational Facilities,Security
Senior Community Yes
Ownership Fee Simple
Monthly Total Fees $129
Acceptable Financing Cash, Conventional, VA Loan
Membership Fee Required Required
Listing Terms Cash, Conventional, VA Loan
Special Listing Condition None
Read Less Info
Want to know what your home might be worth? Contact us for a FREE valuation!

Our team is ready to help you sell your home for the highest possible price ASAP

© 2024 My Florida Regional MLS DBA Stellar MLS. All Rights Reserved.
Bought with XCELLENCE REALTY, INC

"Molly's job is to find and attract mastery-based agents to the office, protect the culture, and make sure everyone is happy! "





