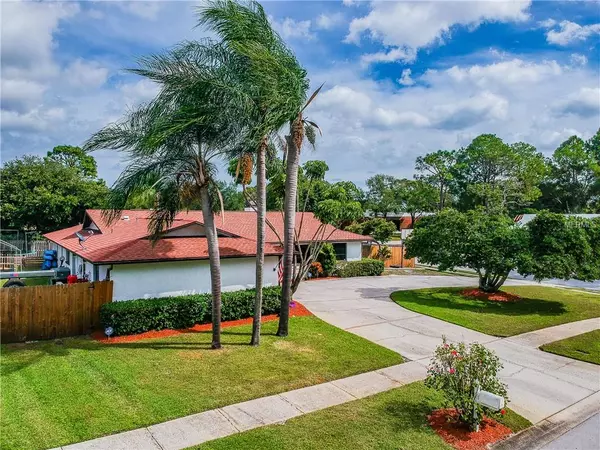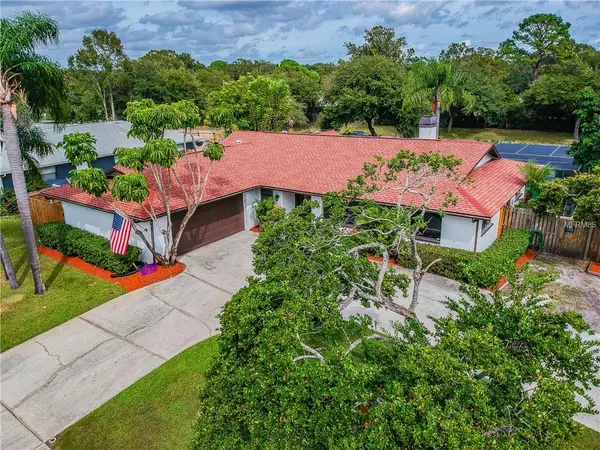$375,000
$385,000
2.6%For more information regarding the value of a property, please contact us for a free consultation.
4 Beds
3 Baths
2,279 SqFt
SOLD DATE : 03/20/2019
Key Details
Sold Price $375,000
Property Type Single Family Home
Sub Type Single Family Residence
Listing Status Sold
Purchase Type For Sale
Square Footage 2,279 sqft
Price per Sqft $164
Subdivision Northwood Estates - Tr F
MLS Listing ID U8022929
Sold Date 03/20/19
Bedrooms 4
Full Baths 3
Construction Status Financing
HOA Y/N No
Year Built 1979
Annual Tax Amount $3,333
Lot Size 0.320 Acres
Acres 0.32
Property Description
PRICE IMPROVEMENT! Welcome to Northwood Estates. This single family home features 4 bedrooms and 3 FULL baths plus a bonus room/office. Bedrooms are spacious with large closets. As you enter the home, you will notice the open floor plan with new luxury vinyl flooring throughout. The kitchen boasts stainless steel appliances, plenty of counter and storage space. Stay cool and save money with a new 18 SEER carrier air conditioner, with all new enlarged metal ducts. This unit controls humidity as well as temperature. This corner property has a spacious FULLY fenced in yard with plenty of room for kids and/or pets to play. There is a lovely garden box for you to plant your own herbs and veggies! Relax and enjoy the newly screened lanai, with great outdoor living space and an amazing pool! This home is walking distance to "A" rated Leila Davis elementary and is in the convenient countryside location. Close to shopping, beaches, airport and St Pete/Tampa commute. There is a 2 car garage and plenty of parking in the circular driveway. Roof is 2 years young. Don't miss out on this opportunity to own a wonderfully maintained home in a great location!
NO HOA - ok to park your boat or RV
NOT IN A FLOOD ZONE
Location
State FL
County Pinellas
Community Northwood Estates - Tr F
Direction E
Interior
Interior Features Ceiling Fans(s), Eat-in Kitchen, Kitchen/Family Room Combo, Open Floorplan, Split Bedroom, Thermostat, Walk-In Closet(s)
Heating Central
Cooling Central Air
Flooring Tile, Vinyl
Fireplace false
Appliance Cooktop, Dishwasher, Microwave, Range, Refrigerator, Water Softener
Exterior
Exterior Feature Fence, Irrigation System, Sliding Doors
Parking Features Driveway, Garage Door Opener, Parking Pad
Garage Spaces 2.0
Pool In Ground
Utilities Available Cable Available, Electricity Available, Phone Available, Public, Sewer Available, Sprinkler Well, Street Lights
Roof Type Shingle
Porch Covered, Enclosed, Screened
Attached Garage true
Garage true
Private Pool Yes
Building
Lot Description Corner Lot, City Limits
Story 1
Entry Level One
Foundation Slab
Lot Size Range Up to 10,889 Sq. Ft.
Sewer Public Sewer
Water Public
Structure Type Block,Stucco
New Construction false
Construction Status Financing
Schools
Elementary Schools Leila G Davis Elementary-Pn
Middle Schools Safety Harbor Middle-Pn
High Schools Countryside High-Pn
Others
Senior Community No
Ownership Fee Simple
Acceptable Financing Cash, Conventional
Listing Terms Cash, Conventional
Special Listing Condition None
Read Less Info
Want to know what your home might be worth? Contact us for a FREE valuation!

Our team is ready to help you sell your home for the highest possible price ASAP

© 2024 My Florida Regional MLS DBA Stellar MLS. All Rights Reserved.
Bought with RE/MAX REALTEC GROUP INC

"Molly's job is to find and attract mastery-based agents to the office, protect the culture, and make sure everyone is happy! "





