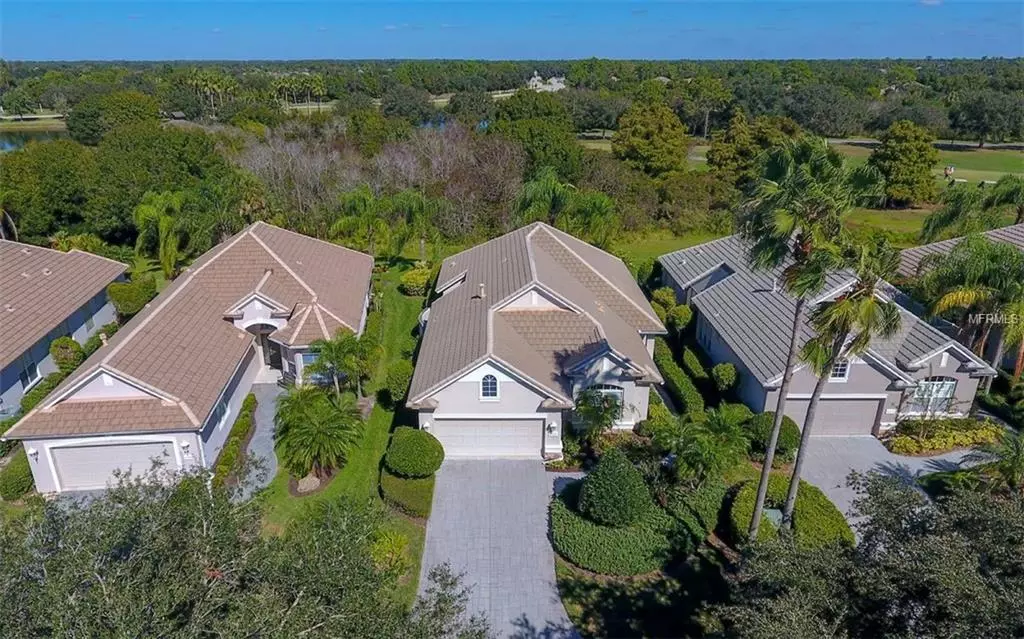$354,800
$364,900
2.8%For more information regarding the value of a property, please contact us for a free consultation.
2 Beds
2 Baths
1,826 SqFt
SOLD DATE : 02/14/2019
Key Details
Sold Price $354,800
Property Type Single Family Home
Sub Type Single Family Residence
Listing Status Sold
Purchase Type For Sale
Square Footage 1,826 sqft
Price per Sqft $194
Subdivision Lakewood Ranch Cc Sp C Un 3
MLS Listing ID A4417759
Sold Date 02/14/19
Bedrooms 2
Full Baths 2
Construction Status Financing,Inspections
HOA Fees $191/qua
HOA Y/N Yes
Year Built 2000
Annual Tax Amount $2,599
Lot Size 6,969 Sqft
Acres 0.16
Property Description
WELCOME TO MUIRFIELD in the Country Club! Gorgeous home in pristine condition with a beautiful preserve lot. Enjoy maintenance free living in this 2 bedroom plus den home that is warm & inviting. As you enter into the foyer, the popular great room plan draws you through to the view & over sized lanai. Vaulted ceiling & open floor plan, give a sense of airiness & dramatic effect. Fully equipped kitchen has plenty of counter space, newer appliances, tile back splash & crown. Spacious dinette opens out to a peaceful courtyard garden. Perfect for morning coffee & relaxing afternoons. Formal dining also opens to the courtyard for great entertaining. The den, w/ eng. wood flooring & pocket doors, could be a 3rd Bd for the occasional visitor. Master bd is over sized with sitting area, walk in closet & sliders to lanai. Master bath has been remodeled w/dual sinks, granite, gorgeous tile & walk in shower. Lanai is extended for fabulous outdoor living space & has a tranquil view of the preserve & peek of golf course. 2nd Bd has upgraded carpet & guest bath boast granite, in this split plan home. So many features like AC 2016, repainted interior, Washer/dryer 2015, plantation shutters, 220 wired on lanai for hot tub, pocket doors, upgraded fans & lights, Laundry sink, pantry, & framed mirrors. Fabulous amenities like community pool literally just short walk away. Guard gated golf community with golf and social memberships available but not mandatory. Gorgeous home inside and out!
Location
State FL
County Manatee
Community Lakewood Ranch Cc Sp C Un 3
Zoning PDMU/WPE
Rooms
Other Rooms Den/Library/Office, Great Room, Inside Utility
Interior
Interior Features Cathedral Ceiling(s), Ceiling Fans(s), Eat-in Kitchen, High Ceilings, Open Floorplan, Solid Surface Counters, Split Bedroom, Vaulted Ceiling(s), Walk-In Closet(s), Window Treatments
Heating Central
Cooling Central Air
Flooring Carpet, Ceramic Tile, Laminate
Fireplace false
Appliance Dishwasher, Disposal, Dryer, Microwave, Range, Refrigerator, Washer
Laundry Inside
Exterior
Exterior Feature Irrigation System, Sidewalk, Sliding Doors
Garage Driveway, Garage Door Opener
Garage Spaces 2.0
Pool Heated, In Ground
Community Features Association Recreation - Owned, Deed Restrictions, Gated, Pool, Sidewalks, Tennis Courts
Utilities Available Cable Available, Electricity Connected, Sprinkler Recycled, Street Lights, Underground Utilities
Amenities Available Fence Restrictions, Fitness Center, Maintenance, Pool, Recreation Facilities, Tennis Court(s)
View Golf Course, Trees/Woods
Roof Type Tile
Porch Covered, Screened
Attached Garage true
Garage true
Private Pool No
Building
Lot Description Conservation Area, In County, Near Golf Course, Sidewalk, Paved
Foundation Slab
Lot Size Range Up to 10,889 Sq. Ft.
Builder Name Neal Homes
Sewer Public Sewer
Water Public
Architectural Style Ranch
Structure Type Block,Stucco
New Construction false
Construction Status Financing,Inspections
Schools
Elementary Schools Mcneal Elementary
Middle Schools Nolan Middle
High Schools Lakewood Ranch High
Others
Pets Allowed Yes
HOA Fee Include Pool,Maintenance Grounds
Senior Community No
Ownership Fee Simple
Monthly Total Fees $202
Acceptable Financing Cash, Conventional, VA Loan
Membership Fee Required Required
Listing Terms Cash, Conventional, VA Loan
Num of Pet 2
Special Listing Condition None
Read Less Info
Want to know what your home might be worth? Contact us for a FREE valuation!

Our team is ready to help you sell your home for the highest possible price ASAP

© 2024 My Florida Regional MLS DBA Stellar MLS. All Rights Reserved.
Bought with COLDWELL BANKER RESIDENTIAL R.

"Molly's job is to find and attract mastery-based agents to the office, protect the culture, and make sure everyone is happy! "





