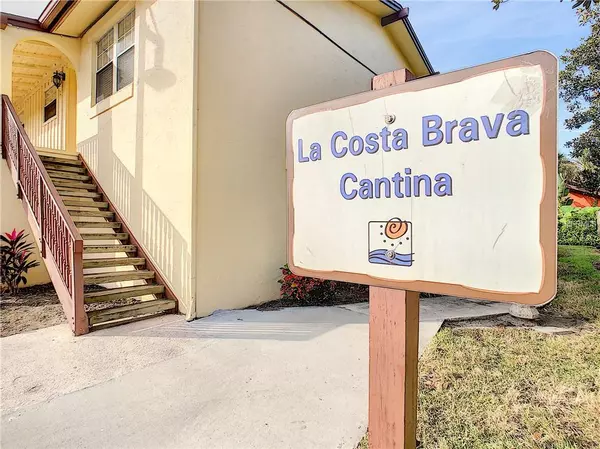$108,000
$119,900
9.9%For more information regarding the value of a property, please contact us for a free consultation.
2 Beds
1 Bath
927 SqFt
SOLD DATE : 04/22/2019
Key Details
Sold Price $108,000
Property Type Condo
Sub Type Condominium
Listing Status Sold
Purchase Type For Sale
Square Footage 927 sqft
Price per Sqft $116
Subdivision La Costa Brava Lakeside
MLS Listing ID O5750880
Sold Date 04/22/19
Bedrooms 2
Full Baths 1
Construction Status Appraisal,Financing,Inspections
HOA Fees $328/mo
HOA Y/N Yes
Year Built 1969
Annual Tax Amount $1,260
Lot Size 5,227 Sqft
Acres 0.12
Property Description
Welcome HOME to La Costa Brava. This elegant Lake Pineloch waterfront Condo community in SODO ( South Of Downtown )is an outdoor adventurers dream. 2 pools, gorgeous water views from the community boat dock, fitness center and Cabana will be yours to enjoy for year`s to come. Your freshly painted 2 bedroom 1 bath unit also has new carpet. Large living/dining room combo, looks out over one of the pools and includes a larger than typical screened in room. Chefs kitchen is complete with real wood cabinetry, newer appliances, amd inside laundry.
Master suite with double closets, guest suite with great storage and light and airy remodeled bath. La Costa Bravo is within minutes to Downtown Orlando, shopping, dining, major transportation roadways, Sunrail, Dr Phillips Performing Arts Center, Amway Arena, new Lucky`s Market opening soon. A unique Condo in a great location with AMAZING price is well within your grasp. Call to tour TODAY!!!!! Price adjustment...
Location
State FL
County Orange
Community La Costa Brava Lakeside
Zoning R-3B
Interior
Interior Features Ceiling Fans(s), Living Room/Dining Room Combo, Solid Wood Cabinets, Thermostat, Window Treatments
Heating Central
Cooling Central Air
Flooring Carpet, Linoleum
Furnishings Unfurnished
Fireplace false
Appliance Dishwasher, Disposal, Dryer, Electric Water Heater, Microwave, Range, Range Hood, Refrigerator, Washer
Laundry Inside, In Kitchen, Laundry Closet
Exterior
Exterior Feature Balcony, Sidewalk, Sliding Doors
Pool Fiberglass, In Ground
Community Features Deed Restrictions, Fishing, Fitness Center, Playground, Pool, Sidewalks
Utilities Available BB/HS Internet Available, Cable Available, Electricity Available, Sewer Connected
Amenities Available Fitness Center, Playground
Roof Type Shingle
Porch Covered, Patio, Screened
Garage false
Private Pool No
Building
Lot Description City Limits, In County, Sidewalk, Paved
Story 2
Entry Level One
Foundation Slab
Sewer Public Sewer
Water Public
Architectural Style Contemporary
Structure Type Siding
New Construction false
Construction Status Appraisal,Financing,Inspections
Schools
Elementary Schools Blankner Elem
High Schools Boone High
Others
Pets Allowed Yes
HOA Fee Include Pool,Escrow Reserves Fund,Insurance,Maintenance Grounds,Management,Recreational Facilities
Senior Community No
Ownership Condominium
Monthly Total Fees $328
Acceptable Financing Cash, Conventional
Membership Fee Required Required
Listing Terms Cash, Conventional
Special Listing Condition None
Read Less Info
Want to know what your home might be worth? Contact us for a FREE valuation!

Our team is ready to help you sell your home for the highest possible price ASAP

© 2024 My Florida Regional MLS DBA Stellar MLS. All Rights Reserved.
Bought with KELLER WILLIAMS AT THE PARKS

"Molly's job is to find and attract mastery-based agents to the office, protect the culture, and make sure everyone is happy! "





