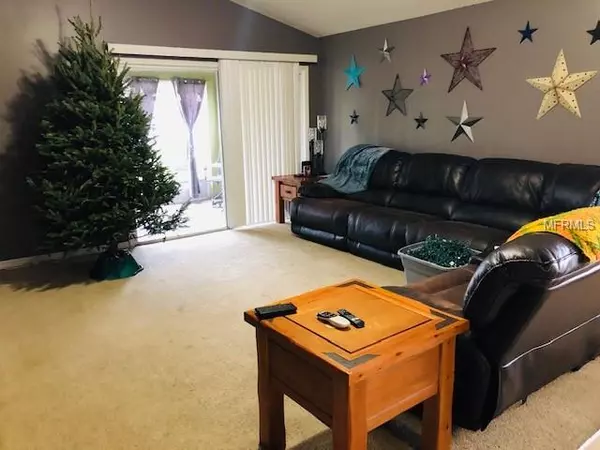$210,000
$204,900
2.5%For more information regarding the value of a property, please contact us for a free consultation.
3 Beds
2 Baths
2,101 SqFt
SOLD DATE : 04/15/2019
Key Details
Sold Price $210,000
Property Type Single Family Home
Sub Type Single Family Residence
Listing Status Sold
Purchase Type For Sale
Square Footage 2,101 sqft
Price per Sqft $99
Subdivision Somerset Tr D
MLS Listing ID T3145239
Sold Date 04/15/19
Bedrooms 3
Full Baths 2
Construction Status Financing,Inspections,Other Contract Contingencies
HOA Fees $60/qua
HOA Y/N Yes
Year Built 2002
Annual Tax Amount $3,516
Lot Size 7,840 Sqft
Acres 0.18
Property Description
This 3 bedroom 2 full bath plus office room home is complete and move in ready. As you enter the home, you will be welcomed by a warm large living space. The home is complemented with a open concept, second living room, and kitchen with a large island. The large master bedroom has a double vanity sink, shower with separate tub, large walk in closet, and a additional closet. As you walk into the home from the 2 car garage, there is a laundry room, with a sink, and upper shelving. The rear of the home has a screened in lanai and large backyard. The community is complimented with a playground, community pool, tennis courts, half court basketball, and volleyball course for a unbelievably LOW HOA ! NO CDDS ! This home is currently leased by remarkable tenants until July 2019. Tenants are willing to move with existing owners to new rental property contingent upon current owners closing on new rental property if need be. Perfect opportunity to gain equity without lifting a finger !
We ask you to please refrain from disrupting tenants.
Location
State FL
County Hillsborough
Community Somerset Tr D
Zoning PD
Interior
Interior Features Ceiling Fans(s), Kitchen/Family Room Combo, Open Floorplan, Other, Walk-In Closet(s)
Heating Central
Cooling Central Air
Flooring Carpet, Tile
Fireplace false
Appliance Cooktop, Dishwasher, Disposal, Electric Water Heater, Microwave, Refrigerator
Laundry Inside, Laundry Room
Exterior
Exterior Feature Other, Sidewalk, Sliding Doors
Garage Spaces 2.0
Community Features Park, Playground, Pool, Tennis Courts
Utilities Available Cable Available, Other
Amenities Available Basketball Court, Park, Playground, Pool, Spa/Hot Tub, Tennis Court(s)
Roof Type Shingle
Porch Enclosed, Rear Porch, Screened
Attached Garage true
Garage true
Private Pool No
Building
Entry Level One
Foundation Slab
Lot Size Range Up to 10,889 Sq. Ft.
Sewer Public Sewer
Water Public
Structure Type Block
New Construction false
Construction Status Financing,Inspections,Other Contract Contingencies
Others
Pets Allowed Yes
HOA Fee Include Pool
Senior Community No
Ownership Fee Simple
Monthly Total Fees $60
Acceptable Financing Cash, Conventional, FHA, VA Loan
Membership Fee Required Required
Listing Terms Cash, Conventional, FHA, VA Loan
Special Listing Condition None
Read Less Info
Want to know what your home might be worth? Contact us for a FREE valuation!

Our team is ready to help you sell your home for the highest possible price ASAP

© 2024 My Florida Regional MLS DBA Stellar MLS. All Rights Reserved.
Bought with KELLER WILLIAMS REALTY

"Molly's job is to find and attract mastery-based agents to the office, protect the culture, and make sure everyone is happy! "





