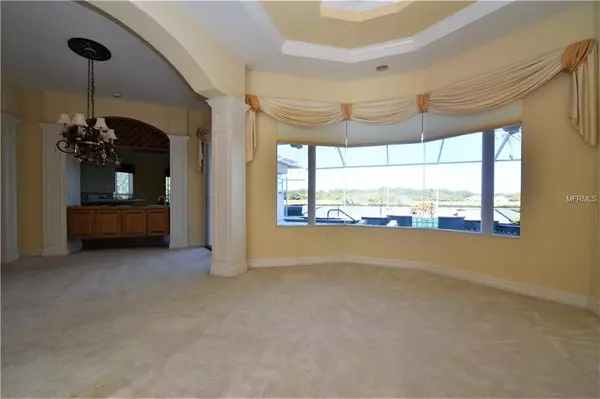$535,000
$570,000
6.1%For more information regarding the value of a property, please contact us for a free consultation.
3 Beds
3 Baths
2,713 SqFt
SOLD DATE : 02/25/2019
Key Details
Sold Price $535,000
Property Type Single Family Home
Sub Type Single Family Residence
Listing Status Sold
Purchase Type For Sale
Square Footage 2,713 sqft
Price per Sqft $197
Subdivision Turtle Rock
MLS Listing ID A4420854
Sold Date 02/25/19
Bedrooms 3
Full Baths 2
Half Baths 1
Construction Status Inspections
HOA Fees $133/qua
HOA Y/N Yes
Year Built 1994
Annual Tax Amount $3,983
Lot Size 0.280 Acres
Acres 0.28
Property Description
It’s the most wonderful time of the year and what a better way to celebrate the New Year than in your new home! Wait until you see the spectacular views from the kitchen, dining room, living room and master bedroom out to the pool and beyond to a stunning lake and preserve. This home was a Lee Wetherinton model in Turtle Rock and a one owner home. Split plan with 3 bedrooms and 2 ½ baths, a family room plus combo living room dining room. There is a den with custom finishes and the 3rd car garage was remodeled into a large den or hobby room. If you are the car lover and want to bring the 3rd car garage back, no problem. A new barrel tile roof was installed in 2013. Turtle Rock is in South Sarasota in the Palmer Ranch Community. Your gated neighborhood has walking trails, a community pool, tennis club and much more. The Legacy Trail is located just outside Turtle Rock and so is Costco, Publix, restaurants and easy access to Interstate 75 and downtown Sarasota.
Location
State FL
County Sarasota
Community Turtle Rock
Zoning RSF1
Rooms
Other Rooms Bonus Room, Den/Library/Office
Interior
Interior Features Ceiling Fans(s), Eat-in Kitchen, High Ceilings, Kitchen/Family Room Combo, Living Room/Dining Room Combo, Split Bedroom, Tray Ceiling(s), Walk-In Closet(s), Wet Bar, Window Treatments
Heating Central, Electric
Cooling Central Air
Flooring Carpet, Tile, Wood
Fireplaces Type Gas, Family Room
Furnishings Unfurnished
Fireplace true
Appliance Dishwasher, Dryer, Range, Refrigerator, Washer
Laundry Laundry Room
Exterior
Exterior Feature Irrigation System, Sidewalk, Sliding Doors
Parking Features Driveway
Garage Spaces 2.0
Pool Gunite, Heated, In Ground, Outside Bath Access, Screen Enclosure
Community Features Association Recreation - Owned, Deed Restrictions, Fishing, Gated, Pool, Tennis Courts, Water Access
Utilities Available BB/HS Internet Available, Propane, Public
Amenities Available Basketball Court, Clubhouse, Gated, Playground, Pool, Tennis Court(s)
Waterfront Description Lake
View Y/N 1
View Water
Roof Type Tile
Attached Garage true
Garage true
Private Pool Yes
Building
Story 1
Entry Level One
Foundation Slab
Lot Size Range 1/4 Acre to 21779 Sq. Ft.
Sewer Public Sewer
Water Public
Structure Type Stucco
New Construction false
Construction Status Inspections
Schools
Elementary Schools Ashton Elementary
Middle Schools Sarasota Middle
High Schools Riverview High
Others
Pets Allowed Yes
HOA Fee Include 24-Hour Guard,Pool,Pool,Recreational Facilities
Senior Community No
Ownership Fee Simple
Acceptable Financing Cash, Conventional, FHA, VA Loan
Membership Fee Required Required
Listing Terms Cash, Conventional, FHA, VA Loan
Special Listing Condition None
Read Less Info
Want to know what your home might be worth? Contact us for a FREE valuation!

Our team is ready to help you sell your home for the highest possible price ASAP

© 2024 My Florida Regional MLS DBA Stellar MLS. All Rights Reserved.
Bought with MICHAEL SAUNDERS & COMPANY

"Molly's job is to find and attract mastery-based agents to the office, protect the culture, and make sure everyone is happy! "





