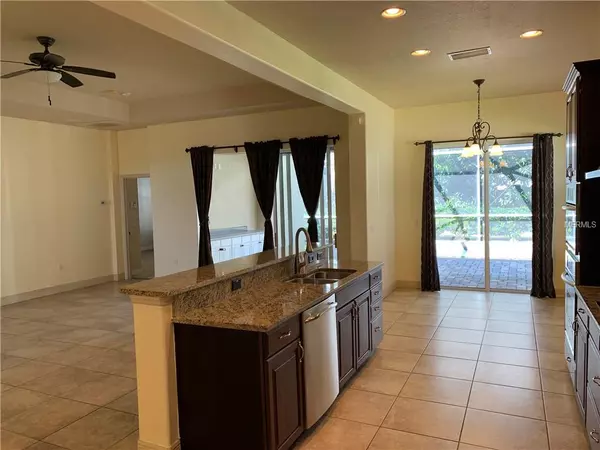$400,000
$415,000
3.6%For more information regarding the value of a property, please contact us for a free consultation.
4 Beds
3 Baths
3,057 SqFt
SOLD DATE : 10/11/2019
Key Details
Sold Price $400,000
Property Type Single Family Home
Sub Type Single Family Residence
Listing Status Sold
Purchase Type For Sale
Square Footage 3,057 sqft
Price per Sqft $130
Subdivision Palma Sola Trace
MLS Listing ID A4422370
Sold Date 10/11/19
Bedrooms 4
Full Baths 2
Half Baths 1
Construction Status Appraisal,Financing,Inspections
HOA Fees $230/qua
HOA Y/N Yes
Year Built 2007
Annual Tax Amount $8,789
Lot Size 10,454 Sqft
Acres 0.24
Property Description
Beautiful pool home in Palma Sola Trace only 5-10 minutes to the beach. This Dumont model has large bedrooms and plenty of upgrades with granite, stainless appliances, tile throughout living area and open wrought iron and wood bannister. This home has a fenced yard to go along with the private pool and spa. The large first floor master bedroom overlooks the pool. There is also a second bedroom on first floor which could also make a nice den or office. The second floor has two more large bedrooms and a theatre room which could also be a bonus room or another bedroom if needed. The community includes the lawn care, basic cable and irrigation for this home and also offers a fitness center, community pool, and playground for the homeowners. The location is prime and only a few minutes to beaches, IMG, shopping and entertainment.
Location
State FL
County Manatee
Community Palma Sola Trace
Zoning PDP
Interior
Interior Features Eat-in Kitchen, Solid Surface Counters, Solid Wood Cabinets, Split Bedroom, Stone Counters, Tray Ceiling(s), Walk-In Closet(s)
Heating Central, Electric, Heat Pump
Cooling Central Air
Flooring Carpet, Ceramic Tile
Fireplace false
Appliance Cooktop, Dishwasher, Disposal, Dryer, Electric Water Heater, Microwave, Refrigerator, Washer
Exterior
Exterior Feature Fence, Irrigation System, Sliding Doors
Garage Spaces 2.0
Pool Child Safety Fence, Gunite, Heated, In Ground, Screen Enclosure
Community Features Deed Restrictions, Fitness Center, Irrigation-Reclaimed Water, Playground, Pool, Sidewalks
Utilities Available BB/HS Internet Available, Cable Connected, Sewer Connected, Sprinkler Recycled, Underground Utilities
Amenities Available Cable TV, Clubhouse, Playground, Pool, Recreation Facilities
Roof Type Shingle
Attached Garage true
Garage true
Private Pool Yes
Building
Lot Description Sidewalk
Foundation Slab
Lot Size Range Up to 10,889 Sq. Ft.
Sewer Public Sewer
Water Public
Structure Type Block,Stucco,Wood Frame
New Construction false
Construction Status Appraisal,Financing,Inspections
Schools
Elementary Schools Sea Breeze Elementary
Middle Schools W.D. Sugg Middle
High Schools Bayshore High
Others
Pets Allowed Yes
HOA Fee Include Cable TV,Pool,Maintenance Grounds,Recreational Facilities
Senior Community No
Ownership Fee Simple
Monthly Total Fees $230
Acceptable Financing Cash, Conventional, FHA, VA Loan
Membership Fee Required Required
Listing Terms Cash, Conventional, FHA, VA Loan
Special Listing Condition None
Read Less Info
Want to know what your home might be worth? Contact us for a FREE valuation!

Our team is ready to help you sell your home for the highest possible price ASAP

© 2024 My Florida Regional MLS DBA Stellar MLS. All Rights Reserved.
Bought with HUNT BROTHERS REALTY, INC.

"Molly's job is to find and attract mastery-based agents to the office, protect the culture, and make sure everyone is happy! "





