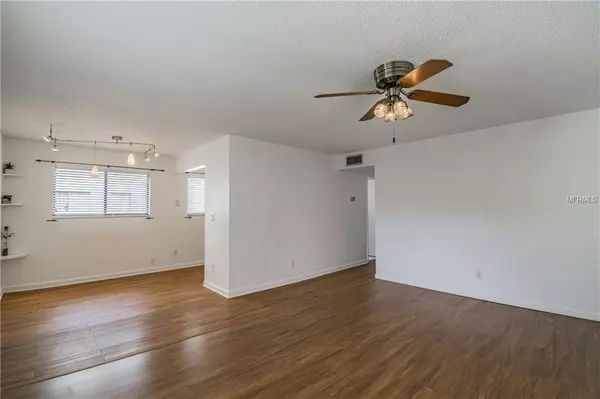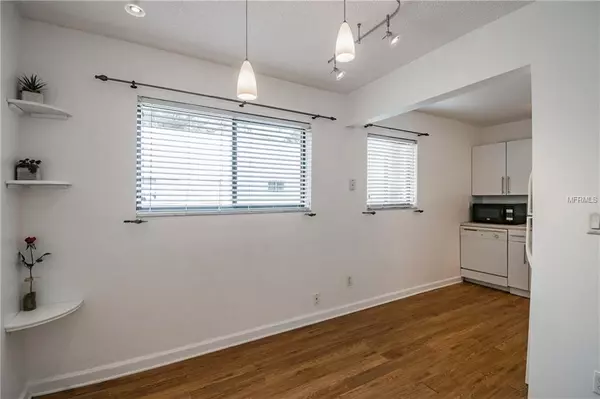$100,000
$103,900
3.8%For more information regarding the value of a property, please contact us for a free consultation.
2 Beds
2 Baths
906 SqFt
SOLD DATE : 07/15/2019
Key Details
Sold Price $100,000
Property Type Condo
Sub Type Condominium
Listing Status Sold
Purchase Type For Sale
Square Footage 906 sqft
Price per Sqft $110
Subdivision Fox Chase West Condo
MLS Listing ID U8029364
Sold Date 07/15/19
Bedrooms 2
Full Baths 2
Condo Fees $289
Construction Status Inspections
HOA Y/N No
Year Built 1981
Annual Tax Amount $1,402
Lot Size 3.130 Acres
Acres 3.13
Property Description
Priced to Sell! Super clean, light and airy 2 Bed 2 bath Condominium nestled in the quiet woods of Palm Harbor, Florida... this is how you live in the middle of everything and in the midst of nature all at once! Fox Chase is a very well maintained Condo Community. This second floor corner unit is located in a very private, park like setting. Zoned for excellent Palm Harbor Schools! Unit offers large living room, a dinette area and a screened in porch. The guest bedroom has built in storage and sliders to porch and laundry area. The master bedroom has a large walk-in closet. Newer laminate flooring through the unit and freshly painted, brand new water heater. The community has a lot of amenities, such as pool, tennis courts, clubhouse, and a playground. Can also be perfect rental property (no waiting period)! Roof is covered by HOA. Call today to schedule your showing!
Location
State FL
County Pinellas
Community Fox Chase West Condo
Zoning RES
Direction N
Interior
Interior Features Ceiling Fans(s), Living Room/Dining Room Combo, Walk-In Closet(s)
Heating Central, Electric
Cooling Central Air
Flooring Ceramic Tile, Laminate
Furnishings Unfurnished
Fireplace false
Appliance Electric Water Heater, Range, Refrigerator
Laundry Laundry Closet, Outside
Exterior
Exterior Feature Balcony, Sidewalk, Sliding Doors
Parking Features Assigned, Guest, Open
Community Features Buyer Approval Required, Deed Restrictions, Gated, Playground, Pool, Sidewalks, Tennis Courts
Utilities Available Cable Available, Electricity Available, Electricity Connected, Street Lights, Water Available
Amenities Available Clubhouse, Gated, Playground, Pool, Recreation Facilities, Security, Tennis Court(s), Vehicle Restrictions
View Trees/Woods
Roof Type Other
Porch Rear Porch, Screened
Garage false
Private Pool No
Building
Lot Description City Limits, Sidewalk, Paved
Story 2
Entry Level One
Foundation Slab
Sewer Public Sewer
Water Public
Structure Type Block,Wood Frame
New Construction false
Construction Status Inspections
Schools
Elementary Schools Sutherland Elementary-Pn
Middle Schools Palm Harbor Middle-Pn
High Schools Palm Harbor Univ High-Pn
Others
Pets Allowed Yes
HOA Fee Include Pool,Escrow Reserves Fund,Maintenance Structure,Other,Pool,Recreational Facilities,Sewer,Trash,Water
Senior Community No
Pet Size Small (16-35 Lbs.)
Ownership Condominium
Monthly Total Fees $344
Acceptable Financing Cash, Conventional
Listing Terms Cash, Conventional
Num of Pet 1
Special Listing Condition None
Read Less Info
Want to know what your home might be worth? Contact us for a FREE valuation!

Our team is ready to help you sell your home for the highest possible price ASAP

© 2024 My Florida Regional MLS DBA Stellar MLS. All Rights Reserved.
Bought with CHARLES RUTENBERG REALTY INC

"Molly's job is to find and attract mastery-based agents to the office, protect the culture, and make sure everyone is happy! "





