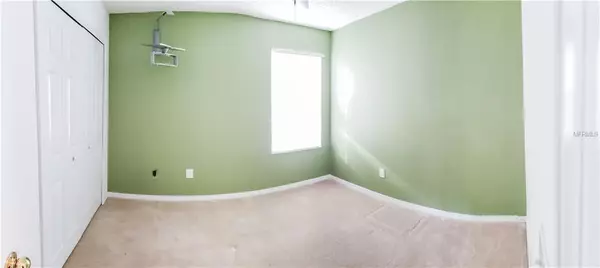$254,001
$259,900
2.3%For more information regarding the value of a property, please contact us for a free consultation.
6 Beds
5 Baths
2,881 SqFt
SOLD DATE : 04/26/2019
Key Details
Sold Price $254,001
Property Type Single Family Home
Sub Type Single Family Residence
Listing Status Sold
Purchase Type For Sale
Square Footage 2,881 sqft
Price per Sqft $88
Subdivision Emerald Island Resort Ph 04
MLS Listing ID O5755729
Sold Date 04/26/19
Bedrooms 6
Full Baths 4
Half Baths 1
Construction Status Inspections
HOA Fees $328/mo
HOA Y/N Yes
Year Built 2004
Annual Tax Amount $4,657
Lot Size 6,534 Sqft
Acres 0.15
Property Description
Here is a GREAT vacation home in a guard gated community (short term rentals allowed)with pool deck with covered lanai, 6 bedrooms (4 "master suites") which sleep a total of 14 guests, 5.5bathrooms, separate living/dining room from kitchen/family room combo. The kitchen has an island and eat in area. One master suite is on the 1st floor and the other 5 bedrooms are on the 2nd floor. Emerald Island is minutes from Disney, shopping, restaurants, major highways, and other area attractions! This home is being sold in AS-is condition. All information should be verified by the buyer not limited to Taxes, Hoa fees, room sizes, Etc..PLEASE MAKE SURE TO ADVISE BUYER THAT THE Seller's title company may charge the buyer- Disclosure of Fees,in relation to your purchase charged by seller Title company Settlement Fee Cash $750.00 / Loan $1500.00 Municipal and Code Compliance Review: $75.00 Scanning and Storage Fee: $75.00 Document Prep and Review Fee: $50.00- Buyer can use their own Title company as long as they pay for the policy. .: Employees and family members residing with employees of JPMorgan Chase Bank, N.A, its affiliates or subsidiaries are strictly prohibited from directly or indirectly purchasing any property owned by JPMorgan Chase Bank, N.A
Location
State FL
County Osceola
Community Emerald Island Resort Ph 04
Zoning OPUD
Interior
Interior Features Cathedral Ceiling(s), Ceiling Fans(s), High Ceilings, Kitchen/Family Room Combo, Living Room/Dining Room Combo
Heating Central
Cooling Central Air
Flooring Carpet, Ceramic Tile, Linoleum
Fireplace false
Appliance Cooktop, Dishwasher, Disposal, Microwave, Refrigerator
Exterior
Exterior Feature Irrigation System, Lighting, Sidewalk
Parking Features Driveway
Garage Spaces 2.0
Pool In Ground
Utilities Available Cable Connected, Electricity Connected, Sewer Connected, Street Lights
View Pool
Roof Type Shingle
Porch Deck, Enclosed, Screened
Attached Garage true
Garage true
Private Pool Yes
Building
Lot Description Level
Entry Level Two
Foundation Slab
Lot Size Range Up to 10,889 Sq. Ft.
Sewer Public Sewer
Water Public
Structure Type Block
New Construction false
Construction Status Inspections
Others
Pets Allowed Yes
Senior Community No
Pet Size Extra Large (101+ Lbs.)
Ownership Fee Simple
Monthly Total Fees $328
Acceptable Financing Cash
Membership Fee Required Required
Listing Terms Cash
Num of Pet 3
Special Listing Condition Real Estate Owned
Read Less Info
Want to know what your home might be worth? Contact us for a FREE valuation!

Our team is ready to help you sell your home for the highest possible price ASAP

© 2024 My Florida Regional MLS DBA Stellar MLS. All Rights Reserved.
Bought with REALTY U.S.A., INC.

"Molly's job is to find and attract mastery-based agents to the office, protect the culture, and make sure everyone is happy! "





