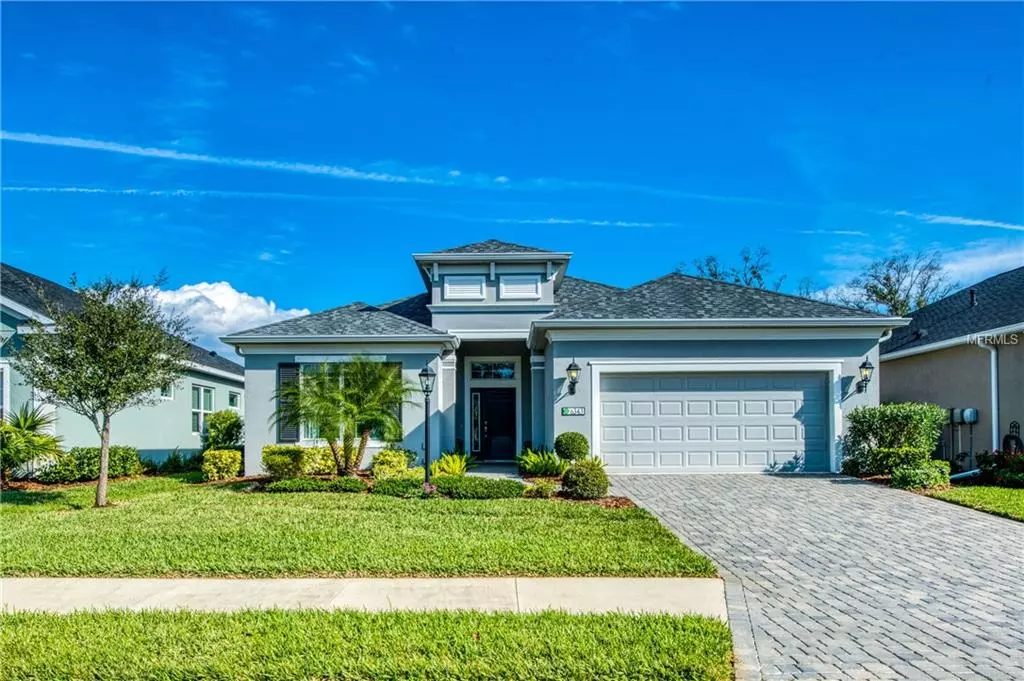$454,900
$464,900
2.2%For more information regarding the value of a property, please contact us for a free consultation.
3 Beds
3 Baths
2,236 SqFt
SOLD DATE : 03/25/2019
Key Details
Sold Price $454,900
Property Type Single Family Home
Sub Type Single Family Residence
Listing Status Sold
Purchase Type For Sale
Square Footage 2,236 sqft
Price per Sqft $203
Subdivision Woodland Trace
MLS Listing ID A4423593
Sold Date 03/25/19
Bedrooms 3
Full Baths 2
Half Baths 1
Construction Status Appraisal,Inspections
HOA Fees $258/qua
HOA Y/N Yes
Year Built 2015
Annual Tax Amount $5,853
Lot Size 9,583 Sqft
Acres 0.22
Property Description
Beautiful Endless Summer, 3 BR + den. This Cove series floor plan is one of the Neal Homes most popular plans, with it’s open and welcoming common living area that encompasses the kitchen, breakfast nook, great room and formal dining room. This home sits on a premium preserve lot, and has over $50k in builder upgrades, plus numerous upgrades added by the owner after purchase. Here’s just a short list: coffer ceilings in living room and master bedroom, wood floors, 5” baseboards, crown molding, upgraded counters and cabinets in kitchen & bath, pocket sliding glass doors, pool bath, plantation shutters & much more. The master suite is a dream, w/ 2 large walk in closets, French door entry to bath, dual vanities and large walk in shower. The pool and lanai area are oversized, with loads of room for entertaining. This home sits on an upgraded preserve lot, w/ lush landscaping & beautiful views. The garage features a 4ft extension to accommodate all your storage needs. Woodland Trace is a gated community of only 45 homes, w/ 3 large wetland preserves. Landscape care and irrigation are included in the HOA dues. Centrally located along the popular University Parkway corridor, between Sarasota and Lakewood Ranch, Woodland Trace provides easy access to beaches, top-rated schools, cultural activities, shopping and dining.
Location
State FL
County Manatee
Community Woodland Trace
Zoning PDR
Rooms
Other Rooms Den/Library/Office
Interior
Interior Features Ceiling Fans(s), Coffered Ceiling(s), Crown Molding, Eat-in Kitchen, In Wall Pest System, Open Floorplan, Solid Wood Cabinets, Stone Counters, Walk-In Closet(s), Window Treatments
Heating Central
Cooling Central Air
Flooring Hardwood, Tile
Fireplace false
Appliance Dishwasher, Dryer, Gas Water Heater, Microwave, Range, Refrigerator, Washer
Laundry Laundry Room
Exterior
Exterior Feature Hurricane Shutters, Irrigation System, Sidewalk, Sliding Doors
Parking Features Driveway
Garage Spaces 2.0
Pool Screen Enclosure
Community Features Deed Restrictions, Gated
Utilities Available Natural Gas Connected
Amenities Available Gated
View Park/Greenbelt, Trees/Woods
Roof Type Shingle
Porch Front Porch, Patio
Attached Garage true
Garage true
Private Pool Yes
Building
Lot Description Conservation Area, Greenbelt
Foundation Slab
Lot Size Range Up to 10,889 Sq. Ft.
Builder Name Neal Homes
Sewer Public Sewer
Water Public
Structure Type Block
New Construction false
Construction Status Appraisal,Inspections
Others
Pets Allowed Yes
HOA Fee Include Maintenance Grounds,Private Road
Senior Community No
Ownership Fee Simple
Monthly Total Fees $258
Acceptable Financing Cash, Conventional, FHA, VA Loan
Membership Fee Required Required
Listing Terms Cash, Conventional, FHA, VA Loan
Special Listing Condition None
Read Less Info
Want to know what your home might be worth? Contact us for a FREE valuation!

Our team is ready to help you sell your home for the highest possible price ASAP

© 2024 My Florida Regional MLS DBA Stellar MLS. All Rights Reserved.
Bought with BETTER HOMES & GARDENS ATCHLEY

"Molly's job is to find and attract mastery-based agents to the office, protect the culture, and make sure everyone is happy! "





