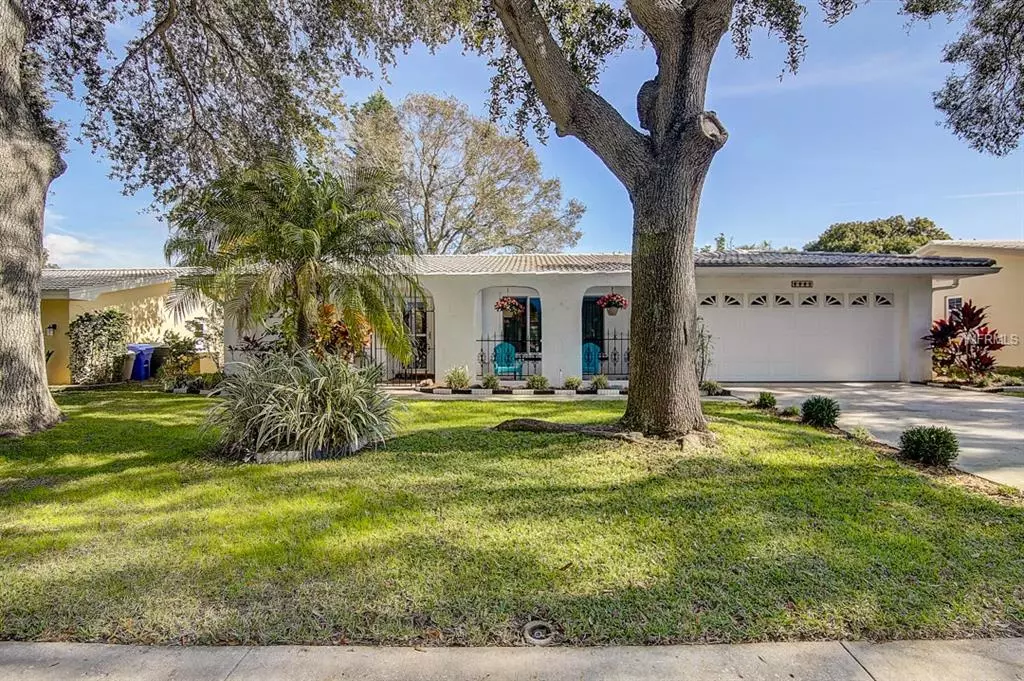$259,500
$269,900
3.9%For more information regarding the value of a property, please contact us for a free consultation.
2 Beds
2 Baths
1,484 SqFt
SOLD DATE : 02/22/2019
Key Details
Sold Price $259,500
Property Type Single Family Home
Sub Type Single Family Residence
Listing Status Sold
Purchase Type For Sale
Square Footage 1,484 sqft
Price per Sqft $174
Subdivision Ranchwood Estates
MLS Listing ID T3148054
Sold Date 02/22/19
Bedrooms 2
Full Baths 2
Construction Status Inspections
HOA Y/N No
Year Built 1977
Annual Tax Amount $1,514
Lot Size 7,840 Sqft
Acres 0.18
Property Description
Welcome to your new home in the desired Dunedin Ranchwood Estates! With a split floorplan, both large bedrooms and baths are very private. There is ample space for entertaining with the formal living and dining combo in addition to a separate family room and eat-in area off of the kitchen. The Florida room has a separate AC/heating window unit ensuring your enjoyment outdoors year around. The oversized backyard has plenty of room to add a pool! Home has brand new washer, dryer, hot water heater and newer carpets. Other awesome features include a 2 car garage, covered patio area, sprinkler system, and mature landscaping. Dunedin is a wonderful location to enjoy dining, shopping, community festivals, Pinellas Trail, Dunedin Golf, Honeymoon Island State Park, and so much more!!
Location
State FL
County Pinellas
Community Ranchwood Estates
Rooms
Other Rooms Attic, Florida Room, Inside Utility
Interior
Interior Features Ceiling Fans(s)
Heating Central
Cooling Central Air
Flooring Carpet, Ceramic Tile
Fireplace false
Appliance Dishwasher, Disposal, Dryer, Electric Water Heater, Exhaust Fan, Range, Range Hood, Refrigerator, Washer
Laundry Laundry Room
Exterior
Exterior Feature Fence, Sliding Doors, Sprinkler Metered
Garage Spaces 2.0
Utilities Available Cable Connected, Sprinkler Meter, Street Lights
Roof Type Concrete,Tile
Porch Covered, Deck, Patio, Porch
Attached Garage true
Garage true
Private Pool No
Building
Lot Description City Limits, Near Public Transit
Entry Level One
Foundation Slab
Lot Size Range Up to 10,889 Sq. Ft.
Sewer Public Sewer
Water Public
Architectural Style Ranch
Structure Type Block,Stucco
New Construction false
Construction Status Inspections
Schools
Elementary Schools Garrison-Jones Elementary-Pn
Middle Schools Dunedin Highland Middle-Pn
High Schools Dunedin High-Pn
Others
Senior Community No
Ownership Fee Simple
Acceptable Financing Cash, Conventional, FHA, VA Loan
Membership Fee Required None
Listing Terms Cash, Conventional, FHA, VA Loan
Special Listing Condition None
Read Less Info
Want to know what your home might be worth? Contact us for a FREE valuation!

Our team is ready to help you sell your home for the highest possible price ASAP

© 2024 My Florida Regional MLS DBA Stellar MLS. All Rights Reserved.
Bought with COLDWELL BANKER RESIDENTIAL

"Molly's job is to find and attract mastery-based agents to the office, protect the culture, and make sure everyone is happy! "





