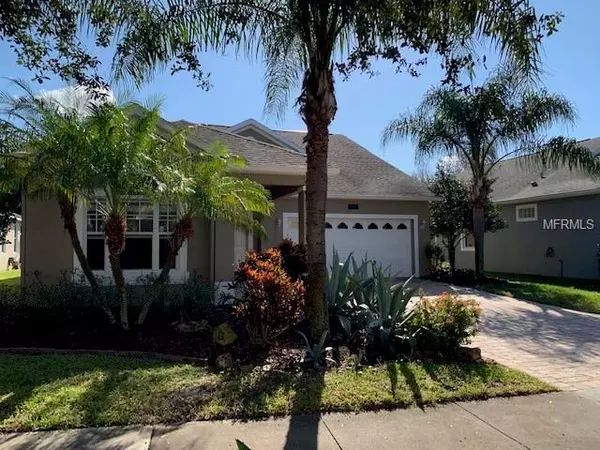$365,000
$372,850
2.1%For more information regarding the value of a property, please contact us for a free consultation.
3 Beds
2 Baths
2,159 SqFt
SOLD DATE : 03/14/2019
Key Details
Sold Price $365,000
Property Type Single Family Home
Sub Type Single Family Residence
Listing Status Sold
Purchase Type For Sale
Square Footage 2,159 sqft
Price per Sqft $169
Subdivision Summerport
MLS Listing ID O5757609
Sold Date 03/14/19
Bedrooms 3
Full Baths 2
Construction Status Appraisal
HOA Fees $83/qua
HOA Y/N Yes
Year Built 2003
Annual Tax Amount $4,763
Lot Size 7,405 Sqft
Acres 0.17
Property Description
Well kept POOL home in Summerport Community which backs to to Amelia Pond giving you privacy and relaxing full view from the screened patio, with enough space for lounge chairs. One story 3/2 +den which can be used as office, game room or 4th bedroom. Crown molding and high baseboards through out the home, framed windows. Kitchen with 42 " cabinets, stainless steel Kitchen Aid appliances (gas stove), granite counter tops and double deep sink. WALKING distance to top rated High and Elementary Schools. Fishing piers, playgrounds and exercise / bike trails all around the community. Clubhouse amenities include sport courts, Olympic size pool, beach by Walsh Pond, fitness center, space for social events, etc. Conveniently located with easy access to to major highways (FL Turnpike, SR-429, I-4 and SR-408)and minutes away from Winter Garden Village Shopping Plaza, and other facilities as Publix, banks, restaurants, etc.
Location
State FL
County Orange
Community Summerport
Zoning P-D
Rooms
Other Rooms Den/Library/Office, Family Room, Formal Dining Room Separate, Inside Utility
Interior
Interior Features Attic Ventilator, Ceiling Fans(s), Eat-in Kitchen, High Ceilings, Split Bedroom, Walk-In Closet(s)
Heating Central
Cooling Central Air
Flooring Ceramic Tile, Laminate
Furnishings Unfurnished
Fireplace false
Appliance Dishwasher, Disposal, Dryer, Microwave, Range, Refrigerator, Washer
Laundry Inside, Laundry Room
Exterior
Exterior Feature Dog Run, Lighting, Sidewalk, Sliding Doors, Sprinkler Metered
Garage Spaces 2.0
Pool Gunite, In Ground, Screen Enclosure
Community Features Deed Restrictions, Fishing, Fitness Center, Irrigation-Reclaimed Water, Playground, Pool, Tennis Courts, Water Access, Waterfront
Utilities Available Fire Hydrant, Public, Sewer Connected, Street Lights, Underground Utilities
Amenities Available Clubhouse, Fitness Center, Pool, Recreation Facilities
Waterfront Description Pond
View Y/N 1
Water Access 1
Water Access Desc Limited Access
View Water
Roof Type Shingle
Porch Covered, Enclosed, Screened
Attached Garage true
Garage true
Private Pool Yes
Building
Lot Description In County, Near Golf Course, Sidewalk, Paved
Foundation Slab
Lot Size Range Up to 10,889 Sq. Ft.
Sewer Public Sewer
Water Public
Architectural Style Contemporary
Structure Type Block,Stucco
New Construction false
Construction Status Appraisal
Schools
Elementary Schools Keene Crossing Elementary
Middle Schools Bridgewater Middle
High Schools Windermere High School
Others
Pets Allowed Breed Restrictions
HOA Fee Include Common Area Taxes,Pool,Recreational Facilities
Senior Community No
Ownership Fee Simple
Acceptable Financing Cash, Conventional, FHA, Other, VA Loan
Membership Fee Required Required
Listing Terms Cash, Conventional, FHA, Other, VA Loan
Special Listing Condition None
Read Less Info
Want to know what your home might be worth? Contact us for a FREE valuation!

Our team is ready to help you sell your home for the highest possible price ASAP

© 2024 My Florida Regional MLS DBA Stellar MLS. All Rights Reserved.
Bought with NON-MFRMLS OFFICE

"Molly's job is to find and attract mastery-based agents to the office, protect the culture, and make sure everyone is happy! "





