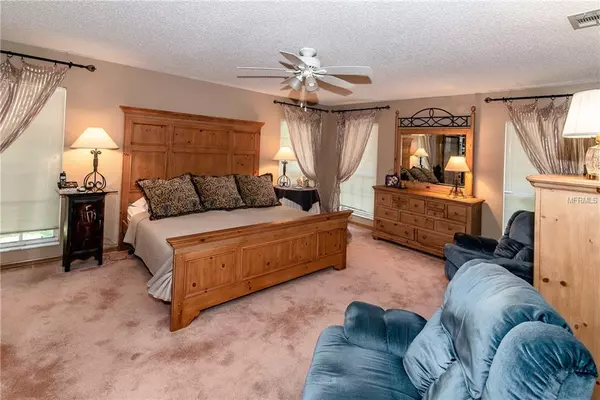$305,000
$307,900
0.9%For more information regarding the value of a property, please contact us for a free consultation.
4 Beds
3 Baths
3,362 SqFt
SOLD DATE : 09/23/2019
Key Details
Sold Price $305,000
Property Type Single Family Home
Sub Type Single Family Residence
Listing Status Sold
Purchase Type For Sale
Square Footage 3,362 sqft
Price per Sqft $90
Subdivision Adriane Park
MLS Listing ID S5012058
Sold Date 09/23/19
Bedrooms 4
Full Baths 2
Half Baths 1
Construction Status Appraisal,Financing,Inspections
HOA Fees $33/ann
HOA Y/N Yes
Year Built 1990
Annual Tax Amount $3,303
Lot Size 0.340 Acres
Acres 0.34
Property Description
This spacious home is inviting from the moment you open the front door. It has 4 bedrooms and 2.5 bathrooms with 3,362 Sq.ft. living area It was designed exclusively by the owners and features oversized living room, with wood burning fireplace, dining room and kitchen that was remodeled two years ago with 42" cabinets, stainless steel appliances and granite counter tops. From the kitchen you can enter the sunroom to enjoy your morning coffee or for extending your entertainment opportunities. The library/office with built in bookcases with french doors for privacy, and window seating. The master suite has two walk-in "his and her" closets with California Closet design. There is a half bath for guests near a second downstairs bedroom. Upstairs are two bedrooms with Jack and Jill design bath. Laundry room with soak tub and spacious enough to add a 2nd refrigerator. This custom built home was built on an oversized lot with huge oak trees in the backyard and flowering Magnolia and crepe myrtle tree in the front yard. Large driveway with side entry, two car garage. Three A/C units for energy savings which all have been recently replaced. Water conditioner and security systems upgraded this past year. Adriane Park is a small subdivision and is convenient to both St. Cloud and Kissimmee, plus the Florida Turnpike and with low HOA fees.
Location
State FL
County Osceola
Community Adriane Park
Zoning ORS1
Rooms
Other Rooms Den/Library/Office, Family Room, Formal Dining Room Separate, Formal Living Room Separate, Inside Utility
Interior
Interior Features Ceiling Fans(s), Eat-in Kitchen, Solid Surface Counters, Solid Wood Cabinets, Split Bedroom, Walk-In Closet(s), Window Treatments
Heating Central, Electric
Cooling Central Air
Flooring Carpet, Wood
Fireplaces Type Living Room, Wood Burning
Fireplace true
Appliance Dishwasher, Disposal, Electric Water Heater, Ice Maker, Range, Range Hood, Refrigerator, Water Purifier
Laundry Inside
Exterior
Exterior Feature French Doors
Parking Features Driveway, Garage Door Opener, Garage Faces Side, On Street
Garage Spaces 2.0
Community Features Deed Restrictions
Utilities Available BB/HS Internet Available, Cable Available, Electricity Connected
Roof Type Shingle
Porch Front Porch
Attached Garage true
Garage true
Private Pool No
Building
Lot Description In County, Paved
Story 2
Entry Level Two
Foundation Slab
Lot Size Range 1/4 Acre to 21779 Sq. Ft.
Sewer Septic Tank
Water Public
Architectural Style Contemporary
Structure Type Brick
New Construction false
Construction Status Appraisal,Financing,Inspections
Others
Pets Allowed Yes
Senior Community No
Ownership Fee Simple
Acceptable Financing Cash, Conventional, VA Loan
Membership Fee Required Required
Listing Terms Cash, Conventional, VA Loan
Special Listing Condition None
Read Less Info
Want to know what your home might be worth? Contact us for a FREE valuation!

Our team is ready to help you sell your home for the highest possible price ASAP

© 2024 My Florida Regional MLS DBA Stellar MLS. All Rights Reserved.
Bought with GOODWIN REALTY & ASSOCIATES, INC

"Molly's job is to find and attract mastery-based agents to the office, protect the culture, and make sure everyone is happy! "





