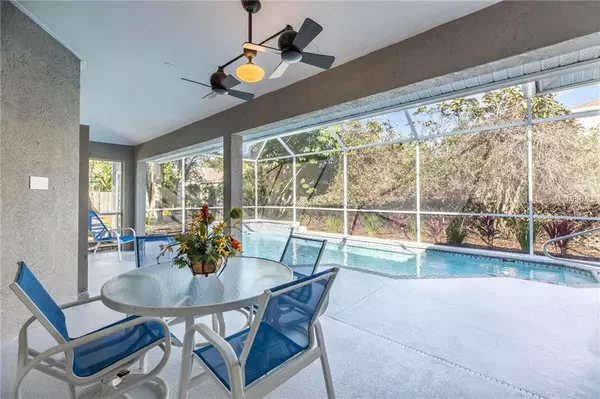$385,000
$399,999
3.7%For more information regarding the value of a property, please contact us for a free consultation.
3 Beds
2 Baths
2,111 SqFt
SOLD DATE : 03/29/2019
Key Details
Sold Price $385,000
Property Type Single Family Home
Sub Type Single Family Residence
Listing Status Sold
Purchase Type For Sale
Square Footage 2,111 sqft
Price per Sqft $182
Subdivision Colonial Woods Estates
MLS Listing ID U8031062
Sold Date 03/29/19
Bedrooms 3
Full Baths 2
Construction Status Appraisal,Financing,Inspections
HOA Fees $16/ann
HOA Y/N Yes
Year Built 1996
Annual Tax Amount $2,075
Lot Size 7,840 Sqft
Acres 0.18
Property Description
Rarely available home in the center of everything. Minutes to UTC, downtown, beaches, and restaurants while
being in a quiet well established neighborhood. This home is ALL new. New roof, new a/c, new pool, new kitchen,
new baths, new flooring, new paint, new fixtures, new hot water heater, it just need a new owner!
Everything has been done and this home is turn key for many years of trouble free living.
This home checks all the boxes! LVP lifetime indestructible flooring in all living areas, new carpet in the bedrooms,
his and hers closets, huge bedrooms, jetted tub, fenced in back yard, irrigation fed by well system, open floor plan,
eat in kitchen, all on a quiet culd-a-sac. The new kitchen features solid wood cabinets with soft close and full
extension drawers and cabinets, huge pantry, double stack spinning lazy susan, full height built in spice rack.
Location
State FL
County Sarasota
Community Colonial Woods Estates
Rooms
Other Rooms Attic, Breakfast Room Separate, Family Room, Formal Dining Room Separate, Formal Living Room Separate, Inside Utility, Storage Rooms
Interior
Interior Features Built-in Features, Cathedral Ceiling(s), Ceiling Fans(s), Crown Molding, Eat-in Kitchen, High Ceilings, Living Room/Dining Room Combo, Open Floorplan, Skylight(s), Solid Wood Cabinets, Stone Counters, Thermostat, Vaulted Ceiling(s), Walk-In Closet(s)
Heating Central
Cooling Central Air
Flooring Carpet, Tile, Vinyl
Fireplace false
Appliance Convection Oven, Cooktop, Dishwasher, Disposal, Electric Water Heater, Ice Maker, Microwave, Refrigerator
Laundry Inside, Laundry Room
Exterior
Exterior Feature Fence, Lighting, Rain Gutters, Storage
Parking Features Garage Door Opener
Garage Spaces 2.0
Pool In Ground, Lighting, Screen Enclosure, Tile
Community Features Deed Restrictions, Sidewalks
Utilities Available Cable Available, Cable Connected, Electricity Available, Electricity Connected, Fiber Optics, Phone Available, Sewer Connected, Sprinkler Well
View Pool, Trees/Woods
Roof Type Shingle
Porch Covered, Deck, Enclosed
Attached Garage true
Garage true
Private Pool Yes
Building
Foundation Slab
Lot Size Range Up to 10,889 Sq. Ft.
Sewer Public Sewer
Water Public, Well
Structure Type Block,Stucco
New Construction false
Construction Status Appraisal,Financing,Inspections
Others
HOA Fee Include Common Area Taxes
Senior Community No
Pet Size Extra Large (101+ Lbs.)
Ownership Fee Simple
Membership Fee Required None
Num of Pet 10+
Special Listing Condition None
Read Less Info
Want to know what your home might be worth? Contact us for a FREE valuation!

Our team is ready to help you sell your home for the highest possible price ASAP

© 2024 My Florida Regional MLS DBA Stellar MLS. All Rights Reserved.
Bought with PREMIER SOTHEBYS INTL REALTY

"Molly's job is to find and attract mastery-based agents to the office, protect the culture, and make sure everyone is happy! "





