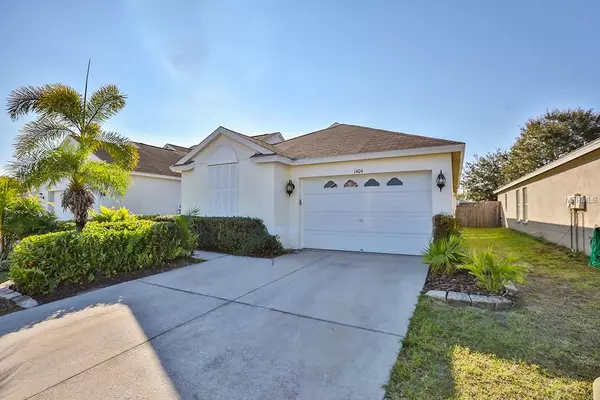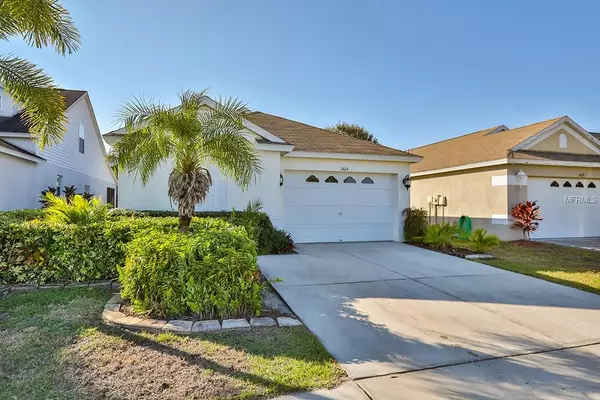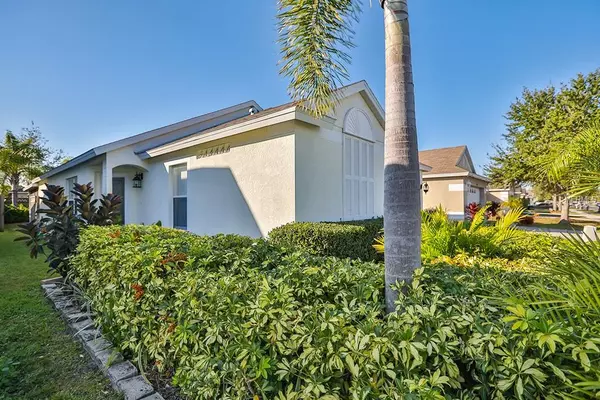$181,000
$184,900
2.1%For more information regarding the value of a property, please contact us for a free consultation.
4 Beds
2 Baths
1,365 SqFt
SOLD DATE : 03/01/2019
Key Details
Sold Price $181,000
Property Type Single Family Home
Sub Type Single Family Residence
Listing Status Sold
Purchase Type For Sale
Square Footage 1,365 sqft
Price per Sqft $132
Subdivision Wellington North Bay Park
MLS Listing ID T3151987
Sold Date 03/01/19
Bedrooms 4
Full Baths 2
Construction Status Inspections
HOA Fees $75/qua
HOA Y/N Yes
Year Built 2006
Annual Tax Amount $1,187
Lot Size 4,356 Sqft
Acres 0.1
Lot Dimensions 40x110
Property Description
Welcome to this beautiful, immaculate and well maintained, move in ready home in the desirable area of wellington north at bay park in Ruskin. Step inside and fall in love with the fantastic open floorplan that boasts high ceilings and neutral decor. The great room is bright and spacious and opens up to the lovely eat in kitchen. The modern kitchen has a nice breakfast bar, newer stainless appliances, tons of cabinets and plenty of counter space. If you don't need all 4 bedrooms you can easily use the space for a den/office. When you want to relax, retreat to the fenced private backyard oasis and enjoy the awesome 20 x 14 screened and covered lanai or relax by the fire. This home is conveniently located close to schools, restaurants and shopping and is in a great neighborhood. Make an appointment to view it today and see why you'll want to call it home!
Location
State FL
County Hillsborough
Community Wellington North Bay Park
Zoning PD
Interior
Interior Features Ceiling Fans(s), Eat-in Kitchen, High Ceilings, Open Floorplan, Solid Surface Counters, Walk-In Closet(s), Window Treatments
Heating Central, Electric
Cooling Central Air
Flooring Carpet, Linoleum
Fireplace false
Appliance Dryer, Electric Water Heater, Microwave, Range, Refrigerator, Washer
Laundry In Garage
Exterior
Exterior Feature Fence, Sliding Doors
Garage Driveway, Garage Door Opener
Garage Spaces 1.0
Utilities Available BB/HS Internet Available, Cable Available, Electricity Connected
Roof Type Shingle
Porch Covered, Screened
Attached Garage true
Garage true
Private Pool No
Building
Lot Description Level, Sidewalk, Paved
Entry Level One
Foundation Slab
Lot Size Range Up to 10,889 Sq. Ft.
Sewer Public Sewer
Water Public
Structure Type Block,Stucco
New Construction false
Construction Status Inspections
Schools
Elementary Schools Thompson Elementary
Middle Schools Shields-Hb
High Schools Lennard-Hb
Others
Pets Allowed Yes
HOA Fee Include Cable TV
Senior Community No
Ownership Fee Simple
Acceptable Financing Cash, Conventional, VA Loan
Membership Fee Required Required
Listing Terms Cash, Conventional, VA Loan
Special Listing Condition None
Read Less Info
Want to know what your home might be worth? Contact us for a FREE valuation!

Our team is ready to help you sell your home for the highest possible price ASAP

© 2024 My Florida Regional MLS DBA Stellar MLS. All Rights Reserved.
Bought with THE ROBERTSON RLTY ESTATE GROU

"Molly's job is to find and attract mastery-based agents to the office, protect the culture, and make sure everyone is happy! "





