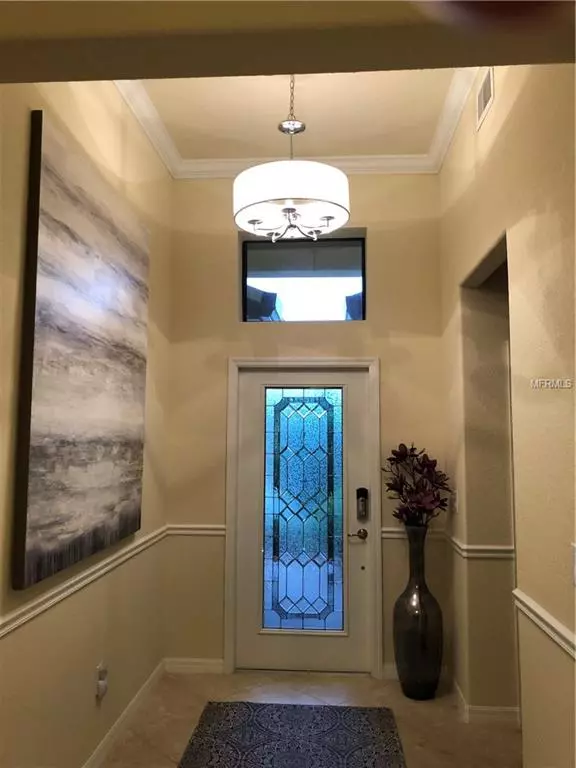$340,000
$344,900
1.4%For more information regarding the value of a property, please contact us for a free consultation.
4 Beds
3 Baths
2,006 SqFt
SOLD DATE : 08/30/2019
Key Details
Sold Price $340,000
Property Type Single Family Home
Sub Type Single Family Residence
Listing Status Sold
Purchase Type For Sale
Square Footage 2,006 sqft
Price per Sqft $169
Subdivision Heritage Harbour Subphase J Unit 2
MLS Listing ID O5757951
Sold Date 08/30/19
Bedrooms 4
Full Baths 3
Construction Status Appraisal,Financing,Inspections
HOA Fees $315/qua
HOA Y/N Yes
Year Built 2015
Annual Tax Amount $4,498
Lot Size 7,405 Sqft
Acres 0.17
Property Description
Amazing home in maintenance-free, gate community of River Strand Sanctuary. Ideally located across from Clubhouse #2 with fitness center, pool, jacuzzi just steps away.
This gorgeous home offers four bedrooms, three full baths and an open floor plan. The kitchen has granite countertops and a large powered and plumbed center island, stainless steel appliances, stone backsplash and upgraded 18" ceramic tile.
Your master suite has an expansive master bath with garden tub, water closet, separate shower and dual sinks. The exterior is eventuated with a beautiful tiled roof and paver drive.
This is resort living at its best with 24 hour security at the front gate, nine pools, golf, tennis courts, pickle ball and a 40,000 sq ft clubhouse with fine dining and even a tiki bar at the main pool.
You are just minutes away from world class dining, shopping, airports and beautiful West Coast beaches. Call today for your private tour!
Location
State FL
County Manatee
Community Heritage Harbour Subphase J Unit 2
Zoning PDMU
Interior
Interior Features Crown Molding, Open Floorplan, Solid Wood Cabinets, Stone Counters
Heating Electric
Cooling Central Air
Flooring Carpet, Ceramic Tile
Fireplace false
Appliance Built-In Oven, Disposal, Microwave, Range, Refrigerator
Laundry Inside
Exterior
Exterior Feature Irrigation System, Rain Gutters, Sidewalk, Sliding Doors
Parking Features Garage Door Opener
Garage Spaces 2.0
Community Features Fitness Center, Gated, Golf, Irrigation-Reclaimed Water, Pool, Sidewalks, Tennis Courts
Utilities Available Cable Available, Electricity Connected, Public, Street Lights
Roof Type Tile
Porch Covered, Rear Porch, Screened
Attached Garage true
Garage true
Private Pool No
Building
Lot Description In County, Paved
Foundation Slab
Lot Size Range Up to 10,889 Sq. Ft.
Sewer Public Sewer
Water Public
Architectural Style Contemporary
Structure Type Block,Stucco
New Construction false
Construction Status Appraisal,Financing,Inspections
Others
Pets Allowed Yes
HOA Fee Include 24-Hour Guard,Pool,Maintenance Grounds,Pool,Recreational Facilities
Senior Community No
Ownership Fee Simple
Acceptable Financing Cash, Conventional, FHA, VA Loan
Membership Fee Required Required
Listing Terms Cash, Conventional, FHA, VA Loan
Special Listing Condition None
Read Less Info
Want to know what your home might be worth? Contact us for a FREE valuation!

Our team is ready to help you sell your home for the highest possible price ASAP

© 2024 My Florida Regional MLS DBA Stellar MLS. All Rights Reserved.
Bought with SIMPLICITY: A RE BROKERAGE CO

"Molly's job is to find and attract mastery-based agents to the office, protect the culture, and make sure everyone is happy! "





