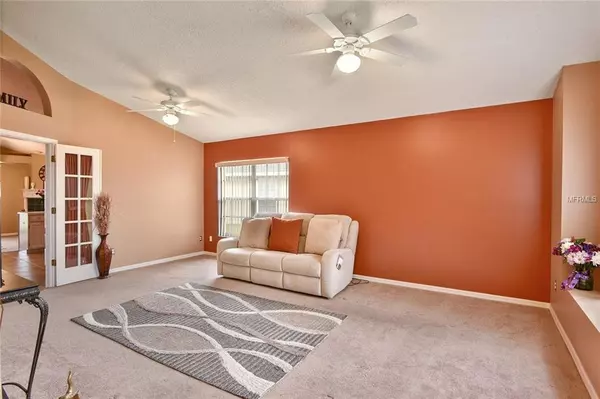$239,000
$250,000
4.4%For more information regarding the value of a property, please contact us for a free consultation.
3 Beds
2 Baths
1,670 SqFt
SOLD DATE : 05/31/2019
Key Details
Sold Price $239,000
Property Type Single Family Home
Sub Type Single Family Residence
Listing Status Sold
Purchase Type For Sale
Square Footage 1,670 sqft
Price per Sqft $143
Subdivision Stonebridge Ph 02
MLS Listing ID O5755084
Sold Date 05/31/19
Bedrooms 3
Full Baths 2
Construction Status Pending 3rd Party Appro
HOA Fees $22/ann
HOA Y/N Yes
Year Built 1993
Annual Tax Amount $1,268
Lot Size 6,534 Sqft
Acres 0.15
Property Description
Back on the market,- Look no further, here is your chance to own a wonderful property in central Florida. This 3-bedroom, 2-bathroom home, sits in a great neighborhood conveniently located near the Orlando International airport, Lee Vista shopping centers, Lake Nona Town center, and major highways to theme parks and downtown Orlando. This home features and brand-new roof 2019, & brand-new exterior sliding doors. As you enter this home, you will notice a spacious layout with a separate family room and formal living room area that has a fireplace, kitchen combo and sliding doors leading to the backyard. This home also has a split bedroom plan with a walk-in washer and dryer closet. All appliances including washer and dryer are included. There is enough storage space in this two-car garage for any owner to appreciate. Easy showing, owners are motivated and will give $1500 credit towards repairs and upgrades. Scheduled your appointment today!
Location
State FL
County Orange
Community Stonebridge Ph 02
Zoning R-2
Rooms
Other Rooms Attic, Family Room, Formal Living Room Separate
Interior
Interior Features Ceiling Fans(s), Eat-in Kitchen, High Ceilings, L Dining, Living Room/Dining Room Combo, Solid Wood Cabinets, Split Bedroom, Thermostat, Vaulted Ceiling(s), Walk-In Closet(s), Window Treatments
Heating Central, Electric
Cooling Central Air
Flooring Carpet, Ceramic Tile, Tile
Fireplace true
Appliance Convection Oven, Cooktop, Disposal, Dryer, Electric Water Heater, Microwave, Range Hood, Washer, Wine Refrigerator
Laundry Inside, Laundry Room
Exterior
Exterior Feature French Doors, Sidewalk
Garage Spaces 2.0
Utilities Available Cable Available, Electricity Available, Street Lights
Roof Type Shingle
Attached Garage true
Garage true
Private Pool No
Building
Lot Description City Limits, Sidewalk
Entry Level One
Foundation Slab
Lot Size Range Up to 10,889 Sq. Ft.
Sewer Public Sewer
Water Public
Architectural Style Traditional
Structure Type Block
New Construction false
Construction Status Pending 3rd Party Appro
Schools
Elementary Schools Three Points Elem
Middle Schools Odyssey Middle
High Schools Colonial High
Others
Pets Allowed Breed Restrictions
Senior Community No
Ownership Fee Simple
Monthly Total Fees $22
Acceptable Financing Cash, Conventional, FHA, VA Loan
Membership Fee Required Required
Listing Terms Cash, Conventional, FHA, VA Loan
Special Listing Condition None
Read Less Info
Want to know what your home might be worth? Contact us for a FREE valuation!

Our team is ready to help you sell your home for the highest possible price ASAP

© 2024 My Florida Regional MLS DBA Stellar MLS. All Rights Reserved.
Bought with WILKERSON REALTY & ASSOCIATES LLC

"Molly's job is to find and attract mastery-based agents to the office, protect the culture, and make sure everyone is happy! "





