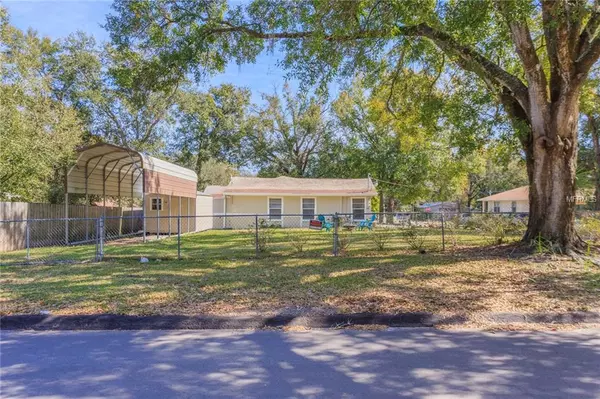$1,300
$159,500
99.2%For more information regarding the value of a property, please contact us for a free consultation.
3 Beds
1 Bath
1,188 SqFt
SOLD DATE : 02/27/2019
Key Details
Sold Price $1,300
Property Type Single Family Home
Sub Type Single Family Residence
Listing Status Sold
Purchase Type For Sale
Square Footage 1,188 sqft
Price per Sqft $1
Subdivision Irvinton Heights
MLS Listing ID T3153596
Sold Date 02/27/19
Bedrooms 3
Full Baths 1
HOA Y/N No
Year Built 1944
Annual Tax Amount $350
Lot Size 6,534 Sqft
Acres 0.15
Property Description
WOW!!! super low taxes not flood zone in the hearth of TAMPA, this will save you a ton of money This beautifully remodeled home, sits on a huge corner lot with nearby access to interstate 275 and public transit for an easy commute, this single family home features new spacious kitchen with wraparound granite countertops, new refrigerator, new kitchen cabinets, new interior/exterior paint, new bathroom, new flooring, new HVAC,No HOA, huge yard provides ample parking for your boat, RV or multiple cars make this home your home today.
Location
State FL
County Hillsborough
Community Irvinton Heights
Zoning RS-50
Interior
Interior Features Open Floorplan, Split Bedroom, Stone Counters, Walk-In Closet(s)
Heating Central
Cooling Central Air
Flooring Laminate
Fireplace false
Appliance Electric Water Heater, Range, Refrigerator
Exterior
Exterior Feature Fence
Parking Features RV Carport
Utilities Available Public, Sewer Connected
View City, Garden
Roof Type Shingle
Attached Garage false
Garage false
Private Pool No
Building
Lot Description Corner Lot, City Limits, Near Public Transit, Oversized Lot, Paved
Foundation Crawlspace
Lot Size Range Up to 10,889 Sq. Ft.
Sewer Public Sewer
Water Public
Structure Type Wood Frame
New Construction false
Schools
Elementary Schools Cleveland-Hb
Middle Schools Adams-Hb
High Schools Chamberlain-Hb
Others
Pets Allowed Yes
Senior Community No
Ownership Fee Simple
Acceptable Financing Cash, Conventional, FHA, VA Loan
Membership Fee Required None
Listing Terms Cash, Conventional, FHA, VA Loan
Special Listing Condition None
Read Less Info
Want to know what your home might be worth? Contact us for a FREE valuation!

Our team is ready to help you sell your home for the highest possible price ASAP

© 2024 My Florida Regional MLS DBA Stellar MLS. All Rights Reserved.
Bought with THE K COMPANY REALTY

"Molly's job is to find and attract mastery-based agents to the office, protect the culture, and make sure everyone is happy! "





