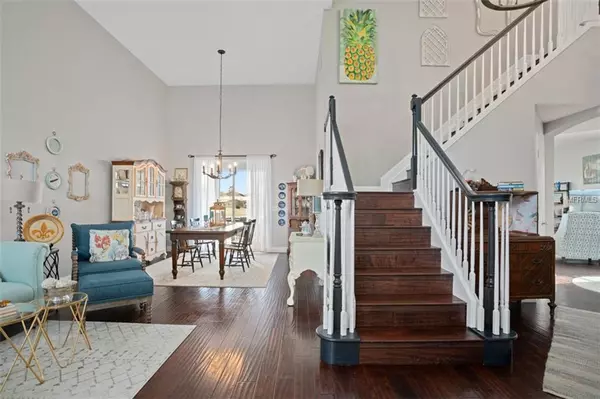$379,000
$379,000
For more information regarding the value of a property, please contact us for a free consultation.
4 Beds
3 Baths
2,694 SqFt
SOLD DATE : 03/15/2019
Key Details
Sold Price $379,000
Property Type Single Family Home
Sub Type Single Family Residence
Listing Status Sold
Purchase Type For Sale
Square Footage 2,694 sqft
Price per Sqft $140
Subdivision Hunters Creek Tr 520 47/109
MLS Listing ID O5759865
Sold Date 03/15/19
Bedrooms 4
Full Baths 2
Half Baths 1
Construction Status Appraisal,Financing,Inspections
HOA Fees $69/qua
HOA Y/N Yes
Year Built 2003
Annual Tax Amount $2,966
Lot Size 10,018 Sqft
Acres 0.23
Property Description
ABSOLUTELY STUNNING! This is what Florida Living is all about! Step into this Hunter's Creek Charmer! Beautiful Natural All Hard Wood Flooring! Gorgeous Chandeliers hang from high ceilings with an OPEN and SPACIOUS Living Room Quarters. A nicely sized Den is nestled neatly in the front living quarters. Modern color schemes with an open and angular staircase lead toward the Updated Kitchen that is fully open to dinette and family room area. Large windows and sliding glass doors let in plenty of NATURAL LIGHTING with a gentle water view that sets the tone for a relaxing home environment. Laundry quarters has a mudroom! Upstairs you will find a nicely sized Master Bedroom with TRAY Ceilings and large updated bathroom! Down the hall you will find the accompanying rooms and another beautifully updated bathroom! Schedule your showing soon! This one won't last long! Click the blue "View Virtual Tour" link below to watch Video!
Location
State FL
County Orange
Community Hunters Creek Tr 520 47/109
Zoning P-D
Rooms
Other Rooms Den/Library/Office
Interior
Interior Features Ceiling Fans(s), High Ceilings, Kitchen/Family Room Combo, Living Room/Dining Room Combo, Open Floorplan, Tray Ceiling(s), Walk-In Closet(s), Window Treatments
Heating Heat Pump
Cooling Central Air
Flooring Carpet, Ceramic Tile, Wood
Furnishings Unfurnished
Fireplace false
Appliance Dishwasher, Disposal, Electric Water Heater, Microwave, Range, Refrigerator
Exterior
Exterior Feature Lighting, Sidewalk, Sliding Doors
Garage Spaces 2.0
Utilities Available Cable Available, Electricity Available, Fire Hydrant, Street Lights
Waterfront Description Pond
View Y/N 1
View Water
Roof Type Shingle
Attached Garage true
Garage true
Private Pool No
Building
Entry Level Two
Foundation Slab
Lot Size Range Up to 10,889 Sq. Ft.
Sewer Public Sewer
Water Public
Structure Type Block
New Construction false
Construction Status Appraisal,Financing,Inspections
Schools
Elementary Schools West Creek Elem
Middle Schools Hunter'S Creek Middle
High Schools Freedom High School
Others
Pets Allowed Yes
Senior Community No
Ownership Fee Simple
Acceptable Financing Cash, Conventional
Membership Fee Required Required
Listing Terms Cash, Conventional
Special Listing Condition None
Read Less Info
Want to know what your home might be worth? Contact us for a FREE valuation!

Our team is ready to help you sell your home for the highest possible price ASAP

© 2024 My Florida Regional MLS DBA Stellar MLS. All Rights Reserved.
Bought with KELLER WILLIAMS WINTER PARK

"Molly's job is to find and attract mastery-based agents to the office, protect the culture, and make sure everyone is happy! "





