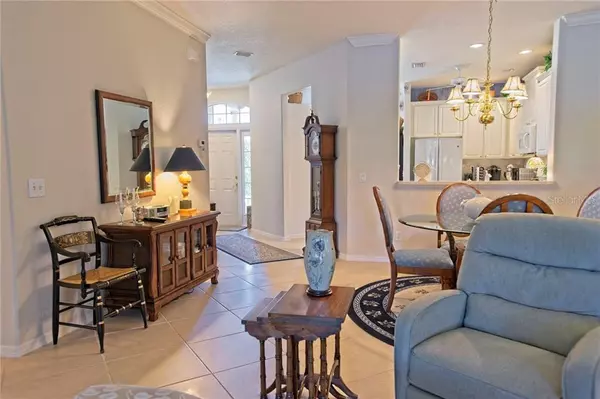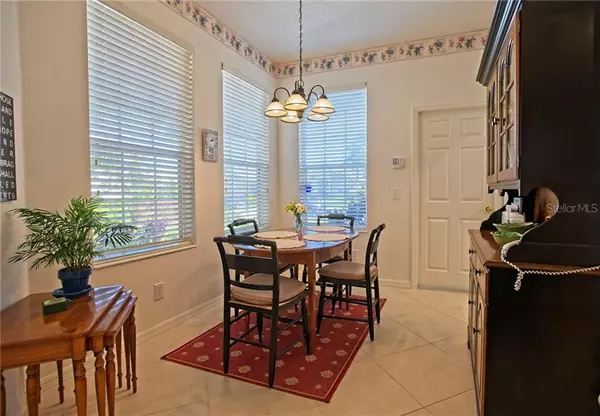$270,000
$279,000
3.2%For more information regarding the value of a property, please contact us for a free consultation.
2 Beds
2 Baths
1,651 SqFt
SOLD DATE : 04/12/2019
Key Details
Sold Price $270,000
Property Type Single Family Home
Sub Type Villa
Listing Status Sold
Purchase Type For Sale
Square Footage 1,651 sqft
Price per Sqft $163
Subdivision Lakeridge Falls, Ph 1A
MLS Listing ID A4425780
Sold Date 04/12/19
Bedrooms 2
Full Baths 2
Construction Status Financing,Inspections
HOA Fees $281/qua
HOA Y/N Yes
Year Built 2003
Annual Tax Amount $2,387
Lot Size 5,227 Sqft
Acres 0.12
Property Description
The moment you walk through the door, you will feel like you are home! - This front entrance, 2 bedroom, 2 bath plus den villa, with a large 2 car garage is immaculate and truly move in ready. Rarely available Livingstone floor plan, this home is spacious and is one of the few with an eat in kitchen. Situated on water, and conservation, the lanai is the perfect place to have your morning coffee, or your afternoon cocktail! Lakeridge Falls is a 55+, landscape maintenance free, gated community. The clubhouse and pool area have been going through a fabulous remodel, and are almost ready to open. There is a busy calendar, sidewalks throughout the community of over 10 lakes, and it is easy to take advantage of the beautiful landscaping and birds throughout. Walk to Publix, Panera's, Walmart and more. Close to downtown, beaches , and shopping, One look and you will say - "Welcome home". There is a $100 application fee and at closing , a $500 capital contribution fee.
Location
State FL
County Manatee
Community Lakeridge Falls, Ph 1A
Zoning PDMU
Interior
Interior Features Ceiling Fans(s), Eat-in Kitchen, In Wall Pest System, Living Room/Dining Room Combo, Solid Surface Counters
Heating Heat Pump
Cooling Central Air
Flooring Carpet, Laminate, Tile
Fireplace false
Appliance Dishwasher, Disposal, Dryer, Gas Water Heater, Microwave, Range, Refrigerator, Washer
Exterior
Exterior Feature Rain Gutters, Sidewalk
Garage Spaces 2.0
Community Features Deed Restrictions, Fitness Center, Gated, Golf Carts OK, Pool, Sidewalks
Utilities Available Cable Available, Natural Gas Connected, Street Lights
Roof Type Tile
Attached Garage true
Garage true
Private Pool No
Building
Foundation Slab
Lot Size Range Up to 10,889 Sq. Ft.
Sewer Public Sewer
Water Canal/Lake For Irrigation
Structure Type Block
New Construction false
Construction Status Financing,Inspections
Others
Pets Allowed Yes
Senior Community Yes
Ownership Fee Simple
Acceptable Financing Cash, Conventional
Membership Fee Required Required
Listing Terms Cash, Conventional
Num of Pet 2
Special Listing Condition None
Read Less Info
Want to know what your home might be worth? Contact us for a FREE valuation!

Our team is ready to help you sell your home for the highest possible price ASAP

© 2024 My Florida Regional MLS DBA Stellar MLS. All Rights Reserved.
Bought with RE/MAX PLATINUM REALTY

"Molly's job is to find and attract mastery-based agents to the office, protect the culture, and make sure everyone is happy! "





