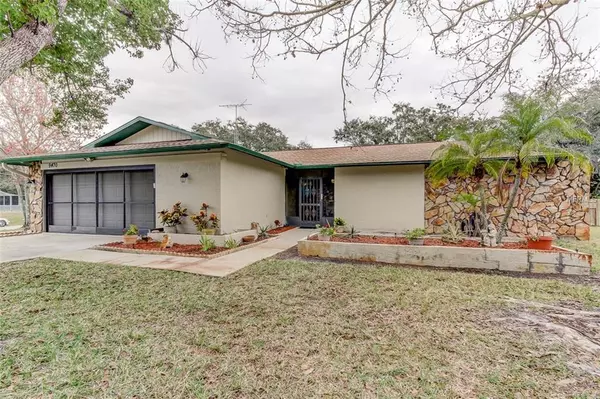$252,500
$245,000
3.1%For more information regarding the value of a property, please contact us for a free consultation.
3 Beds
2 Baths
1,722 SqFt
SOLD DATE : 03/08/2019
Key Details
Sold Price $252,500
Property Type Single Family Home
Sub Type Single Family Residence
Listing Status Sold
Purchase Type For Sale
Square Footage 1,722 sqft
Price per Sqft $146
Subdivision River Side Village
MLS Listing ID W7809042
Sold Date 03/08/19
Bedrooms 3
Full Baths 2
Construction Status Appraisal,Financing,Inspections
HOA Y/N No
Year Built 1984
Annual Tax Amount $1,568
Lot Size 0.640 Acres
Acres 0.64
Property Description
Lovely acreage home in the non-deed restricted subdivision of RIVER SIDE VILLAGE with access to our top rated schools, and all the shopping and restaurants of this Trinity area. Situated on a spacious corner lot of 0.64 acre, fenced for your pets and with a huge solar heated pool with newly screened enclosure and a full outdoor bathroom. Do you like to tinker with cars or have your own workshop? Well this property has an attached 2 car garage PLUS another 2 car garage/workshop at the rear of the home, piped for an air compressor and insulated with an A/C unit. No restrictions on boats / rv's etc. The electrical panel is an upgraded 400 amp service with dedicated circuits, run as many Christmas lights as you wish with roof outlets every 40 ft. Emergency lighting installed in home in case of power outages. Inside you will enjoy a cozy family room with wood burning fireplace and custom fireplace surround, kitchen with small eat-in area, formal Dining Room and a formal Sitting Room, wired for surround sound. The bedrooms are a split plan arrangement. The Master Bedroom has sliders out to the pool deck, a walk in closet and vanity area. Additional BONUS Room is either a large pantry or a small home office. NEW ROOF in 2017, and exterior is freshly painted. Definitely worth a look!!
Location
State FL
County Pasco
Community River Side Village
Zoning R1
Rooms
Other Rooms Family Room, Formal Dining Room Separate, Formal Living Room Separate, Storage Rooms
Interior
Interior Features Eat-in Kitchen, Kitchen/Family Room Combo, Living Room/Dining Room Combo
Heating Central, Electric
Cooling Central Air
Flooring Carpet, Ceramic Tile, Parquet
Fireplace true
Appliance Dishwasher, Dryer, Electric Water Heater, Microwave, Range, Refrigerator
Exterior
Exterior Feature Fence, Irrigation System, Outdoor Shower
Parking Features Boat, Driveway, Garage Door Opener, Split Garage
Garage Spaces 4.0
Pool Gunite, Heated, Outside Bath Access, Screen Enclosure, Solar Heat
Utilities Available Cable Available, Electricity Connected, Sewer Connected, Sprinkler Well, Water Available
Roof Type Shingle
Attached Garage true
Garage true
Private Pool Yes
Building
Lot Description Corner Lot
Foundation Slab
Lot Size Range 1/2 Acre to 1 Acre
Sewer Public Sewer
Water Public
Architectural Style Ranch
Structure Type Block,Stucco
New Construction false
Construction Status Appraisal,Financing,Inspections
Schools
Elementary Schools Longleaf Elementary-Po
Middle Schools River Ridge Middle-Po
High Schools River Ridge High-Po
Others
Senior Community No
Ownership Fee Simple
Acceptable Financing Cash, Conventional, FHA, VA Loan
Listing Terms Cash, Conventional, FHA, VA Loan
Special Listing Condition None
Read Less Info
Want to know what your home might be worth? Contact us for a FREE valuation!

Our team is ready to help you sell your home for the highest possible price ASAP

© 2024 My Florida Regional MLS DBA Stellar MLS. All Rights Reserved.
Bought with RE/MAX CHAMPIONS

"Molly's job is to find and attract mastery-based agents to the office, protect the culture, and make sure everyone is happy! "





