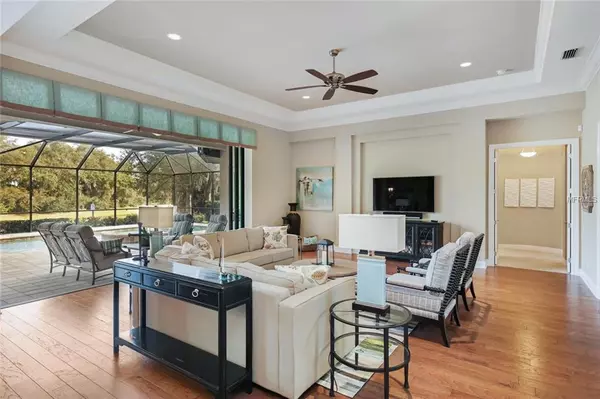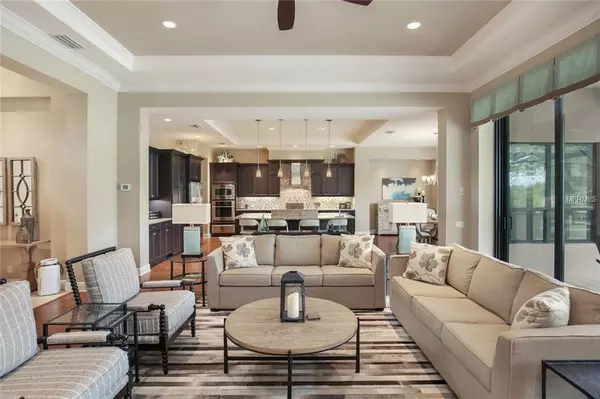$729,000
$729,000
For more information regarding the value of a property, please contact us for a free consultation.
3 Beds
3 Baths
3,364 SqFt
SOLD DATE : 04/05/2019
Key Details
Sold Price $729,000
Property Type Single Family Home
Sub Type Single Family Residence
Listing Status Sold
Purchase Type For Sale
Square Footage 3,364 sqft
Price per Sqft $216
Subdivision Hammocks
MLS Listing ID A4426177
Sold Date 04/05/19
Bedrooms 3
Full Baths 3
Construction Status Financing,Inspections
HOA Fees $129/ann
HOA Y/N Yes
Year Built 2013
Annual Tax Amount $6,410
Lot Size 0.320 Acres
Acres 0.32
Property Description
Upon stepping into this fully customized Bermuda plan from Rutenberg Homes, you will see and experience quality, precision, and upgrades at every turn. Located in the Hammocks, a peaceful gated neighborhood with tree-lined streets, this newer 2013 build really sets the pace. The Bermuda is an award-winning open concept floorplan, and upon entering you will see a great room, ten foot tall sliding and pocketing glass doors, luxurious pool and spa, as well as the beautiful oak-lined private lake behind the home. The chef’s kitchen is truly gourmet- there’s an oversized island, granite countertops, custom soft-close cabinetry, high-end Bosch, Samsung and GE Monogram appliances, and even a hidden walk-in pantry! The master suite is a true retreat from it all featuring bay windows and pool access, dual master walk-in closets, and a luxe bathroom featuring dual vanities, walk-in dual fixture shower, soaking tub and much more. The features and upgrades are too many list, however other included features and spaces are an oversized office, separate bonus room, covered cabana and lanai with luxurious summer kitchen and seating area, automated blinds, hurricane protection, side loading three car garage and natural gas plumbed to much of the house. Schedule a showing of this fine property today- you will not be disappointed!
Location
State FL
County Sarasota
Community Hammocks
Zoning RSF1
Rooms
Other Rooms Attic, Bonus Room, Den/Library/Office, Great Room, Inside Utility, Storage Rooms
Interior
Interior Features Ceiling Fans(s), Crown Molding, Eat-in Kitchen, High Ceilings, Kitchen/Family Room Combo, Open Floorplan, Solid Surface Counters, Solid Wood Cabinets, Split Bedroom, Tray Ceiling(s), Walk-In Closet(s)
Heating Electric
Cooling Central Air
Flooring Carpet, Ceramic Tile, Hardwood
Fireplace false
Appliance Built-In Oven, Cooktop, Dishwasher, Disposal, Exhaust Fan, Gas Water Heater, Microwave, Refrigerator, Tankless Water Heater
Laundry Inside
Exterior
Exterior Feature Hurricane Shutters, Irrigation System, Lighting, Outdoor Grill, Outdoor Kitchen, Rain Gutters, Sidewalk, Sliding Doors, Sprinkler Metered
Parking Features Driveway, Garage Door Opener, Garage Faces Side
Garage Spaces 3.0
Pool Heated, In Ground, Lighting, Pool Alarm, Salt Water, Screen Enclosure
Community Features Deed Restrictions, Gated, Sidewalks
Utilities Available Natural Gas Connected, Public
Amenities Available Gated
Waterfront Description Lake
View Y/N 1
View Trees/Woods, Water
Roof Type Concrete,Tile
Porch Rear Porch, Screened
Attached Garage true
Garage true
Private Pool Yes
Building
Lot Description In County, Paved, Private
Entry Level One
Foundation Slab
Lot Size Range 1/4 Acre to 21779 Sq. Ft.
Builder Name Arthur Rutenberg/Nelson Homes
Sewer Public Sewer
Water Public
Architectural Style Custom
Structure Type Block,Stucco
New Construction false
Construction Status Financing,Inspections
Schools
Elementary Schools Tatum Ridge Elementary
Middle Schools Mcintosh Middle
High Schools Sarasota High
Others
Pets Allowed Yes
HOA Fee Include Private Road
Senior Community No
Ownership Fee Simple
Monthly Total Fees $129
Acceptable Financing Cash, Conventional
Membership Fee Required Required
Listing Terms Cash, Conventional
Special Listing Condition None
Read Less Info
Want to know what your home might be worth? Contact us for a FREE valuation!

Our team is ready to help you sell your home for the highest possible price ASAP

© 2024 My Florida Regional MLS DBA Stellar MLS. All Rights Reserved.
Bought with KELLER WILLIAMS REALTY SELECT

"Molly's job is to find and attract mastery-based agents to the office, protect the culture, and make sure everyone is happy! "





