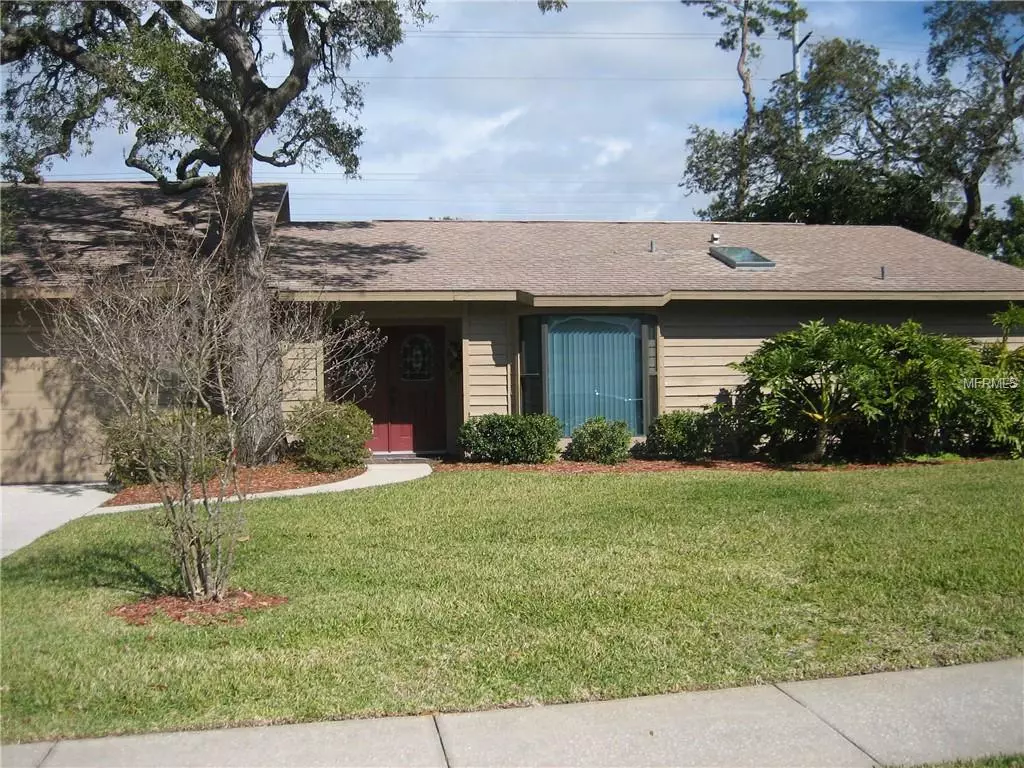$341,000
$344,900
1.1%For more information regarding the value of a property, please contact us for a free consultation.
3 Beds
2 Baths
2,095 SqFt
SOLD DATE : 05/06/2019
Key Details
Sold Price $341,000
Property Type Single Family Home
Sub Type Single Family Residence
Listing Status Sold
Purchase Type For Sale
Square Footage 2,095 sqft
Price per Sqft $162
Subdivision Westlake Village Sec Ii
MLS Listing ID U8033204
Sold Date 05/06/19
Bedrooms 3
Full Baths 2
Construction Status Appraisal,Inspections,No Contingency
HOA Fees $55/ann
HOA Y/N Yes
Year Built 1985
Annual Tax Amount $2,435
Lot Size 0.270 Acres
Acres 0.27
Property Description
Located in beautiful Westlake Village, one of the nicest family neighborhoods in North Pinellas, this custom-designed 3 bedroom, 2 bath pool home is well-maintained, updated, and move-in ready. Double entry doors open to a large foyer. To the right is the sunken living room, adjoining formal dining room, and the master suite, all of which have vaulted ceilings. From the entry to the left, a short hall leads to the indoor laundry room, the open kitchen, the family room, bedrooms 2 and 3, and the pool bath. All walkways, as well as the family room, dining room and master bedroom have beautiful dark cherry laminate flooring. The large living room/dining room area abounds in natural light from the bay window facing south and the 12 foot pocketing doorwall on the north which leads to the lanai and pool. The master bath has two sections, both with quality wooden vanities topped by granite. A garden tub beneath a large atrium window occupies the north end of the bath while a glass-walled walk-in, shower, and a skylight complete the other section. The kitchen has a pantry, Silestone countertops, stainless steel appliances, can lights, pendant lights over the bar area, and a place for a table overlooking the lanai and pool. The family room features a dramatic stone and cedar fireplace framed by windows on the left and built-in bookcases on the right. A large covered lanai flanks the birdcaged pool. The home has 5 ceiling fans inside and one on the lanai. Don't miss out! Call for an appointment today.
Location
State FL
County Pinellas
Community Westlake Village Sec Ii
Zoning RPD-5
Direction W
Rooms
Other Rooms Attic, Family Room, Formal Dining Room Separate, Formal Living Room Separate, Inside Utility
Interior
Interior Features Ceiling Fans(s), Eat-in Kitchen, Kitchen/Family Room Combo, Skylight(s), Solid Surface Counters, Split Bedroom, Vaulted Ceiling(s), Walk-In Closet(s)
Heating Central, Electric, Exhaust Fan, Heat Pump
Cooling Central Air
Flooring Carpet, Ceramic Tile, Laminate
Fireplaces Type Family Room, Wood Burning
Furnishings Unfurnished
Fireplace true
Appliance Dishwasher, Disposal, Dryer, Electric Water Heater, Exhaust Fan, Range, Range Hood, Refrigerator, Washer, Water Softener
Laundry Inside, Laundry Room
Exterior
Exterior Feature Fence, Irrigation System, Rain Gutters, Sidewalk, Sliding Doors
Parking Features Driveway, Garage Door Opener
Garage Spaces 2.0
Pool Fiberglass, In Ground, Screen Enclosure
Community Features Association Recreation - Owned, Deed Restrictions, Irrigation-Reclaimed Water, Park, Playground, Pool, Sidewalks, Tennis Courts
Utilities Available Cable Connected, Electricity Connected, Fire Hydrant, Phone Available, Public, Sewer Connected, Sprinkler Recycled, Street Lights, Water Available
Amenities Available Basketball Court, Clubhouse, Park, Playground, Pool, Tennis Court(s)
View City
Roof Type Shingle
Porch Covered, Rear Porch
Attached Garage true
Garage true
Private Pool Yes
Building
Lot Description In County, Level, Sidewalk, Paved, Unincorporated
Foundation Slab
Lot Size Range Up to 10,889 Sq. Ft.
Sewer Public Sewer
Water Public
Architectural Style Ranch
Structure Type Stone,Wood Frame,Wood Siding
New Construction false
Construction Status Appraisal,Inspections,No Contingency
Schools
Elementary Schools Sutherland Elementary-Pn
Middle Schools Palm Harbor Middle-Pn
High Schools Palm Harbor Univ High-Pn
Others
Pets Allowed Yes
HOA Fee Include Pool,Escrow Reserves Fund,Insurance,Maintenance Structure,Maintenance Grounds,Maintenance,Management,Pest Control,Pool,Recreational Facilities,Sewer,Trash,Water
Senior Community No
Ownership Fee Simple
Monthly Total Fees $55
Acceptable Financing Cash, Conventional
Membership Fee Required Required
Listing Terms Cash, Conventional
Special Listing Condition None
Read Less Info
Want to know what your home might be worth? Contact us for a FREE valuation!

Our team is ready to help you sell your home for the highest possible price ASAP

© 2024 My Florida Regional MLS DBA Stellar MLS. All Rights Reserved.
Bought with PARK PROPERTY GROUP

"Molly's job is to find and attract mastery-based agents to the office, protect the culture, and make sure everyone is happy! "





