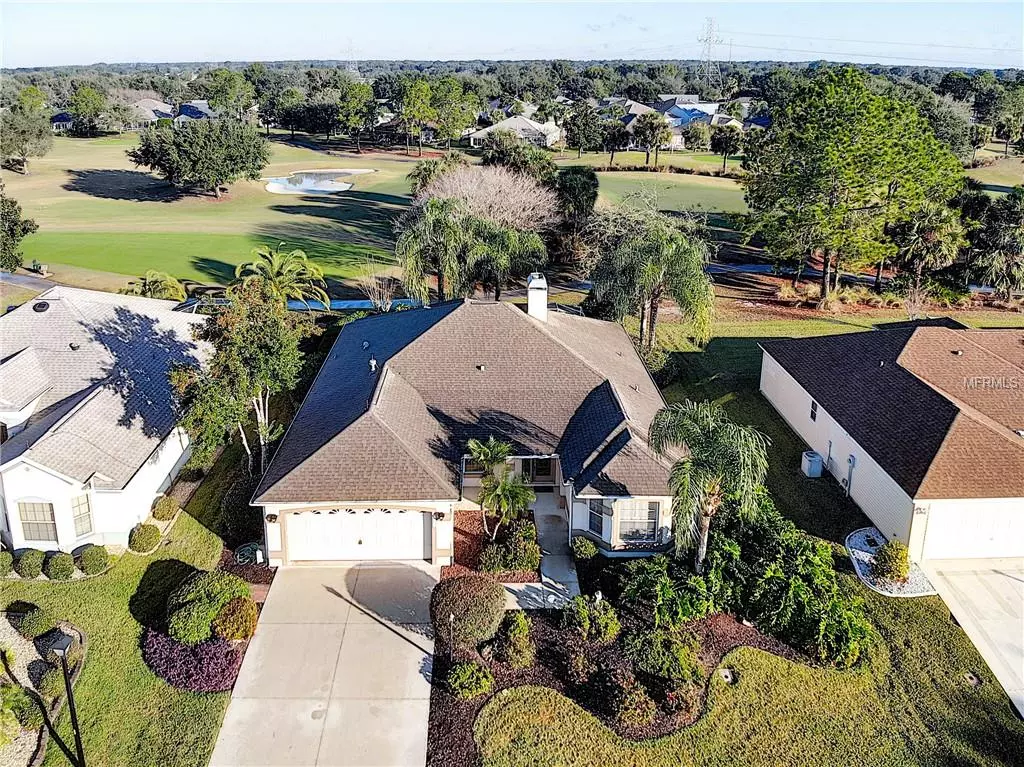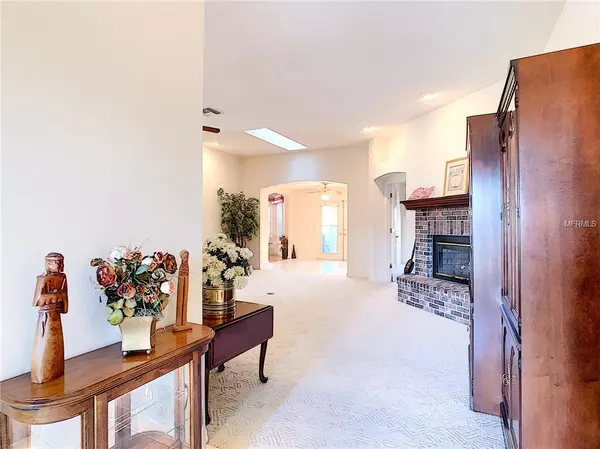$330,000
$349,900
5.7%For more information regarding the value of a property, please contact us for a free consultation.
3 Beds
2 Baths
1,988 SqFt
SOLD DATE : 05/01/2019
Key Details
Sold Price $330,000
Property Type Single Family Home
Sub Type Single Family Residence
Listing Status Sold
Purchase Type For Sale
Square Footage 1,988 sqft
Price per Sqft $165
Subdivision The Villages
MLS Listing ID G5011409
Sold Date 05/01/19
Bedrooms 3
Full Baths 2
Construction Status Inspections
HOA Y/N No
Year Built 1999
Annual Tax Amount $1,866
Lot Size 7,405 Sqft
Acres 0.17
Property Description
Phenomenal buy, and NO BOND on this GOLF FRONT 3/2 SANTA ISABEL Designer with almost 2000 sq. ft of living space! To truly appreciate all this home has to offer, click on the “tour” buttons to view the 3-D and Video tours. Situated on the EL SANTIAGO GOLF COURSE in the Village of SANTIAGO, this wonderful home has so much to offer. The home is appealing from first glance, with mature landscaping, swaying palms, paver walkway and a wonderful VIEW! Inside, you'll find HARDWOOD FLOORS in the Kitchen, Breakfast Nook and Dining Room, Tile in the FLORIDA ROOM and Carpet elsewhere. The Spacious Master has a Large WIC and the Bath has dual sinks and sit-down vanity. There are closets in all 3 BRs and the Guest Rooms/Guest Bath have a PRIVACY door, which will be appreciated by you and your guests! The Covered Lanai opens to a spacious BIRDCAGE to enjoy the serene setting. The focal point of the main living area is the Brick GAS FIREPLACE. Just flip the switch and enjoy the ambiance and warmth on those chilly nights. The Spacious Kitchen has a GAS COOKTOP, Lg. Breakfast Bar, Pull-out Shelves…and the cozy Breakfast Nook has access to the Tiled FLORIDA ROOM with French Doors to the wonderful outdoor living space. The cubby hole in the Laundry Room is perfect for a small desk or craft table, and you’ll love the dual access from the OVERSIZED GARAGE to the Kitchen and Laundry room. There are many upgrades such as PLANTATION SHUTTERS, Window treatments, attic stairs, ample storage, + Architectural Shingles.
Location
State FL
County Sumter
Community The Villages
Zoning RES
Rooms
Other Rooms Attic, Florida Room, Formal Dining Room Separate, Inside Utility
Interior
Interior Features Ceiling Fans(s), Eat-in Kitchen, Skylight(s), Vaulted Ceiling(s), Walk-In Closet(s), Window Treatments
Heating Central, Natural Gas
Cooling Central Air
Flooring Carpet, Wood
Fireplaces Type Gas, Living Room
Furnishings Negotiable
Fireplace true
Appliance Dishwasher, Dryer, Gas Water Heater, Microwave, Range, Refrigerator, Washer
Laundry Inside, Laundry Room
Exterior
Exterior Feature French Doors, Irrigation System
Parking Features Driveway, Golf Cart Parking
Garage Spaces 2.0
Community Features Deed Restrictions, Golf Carts OK, Golf, Pool, Tennis Courts
Utilities Available Cable Available, Electricity Connected, Natural Gas Connected
View Golf Course
Roof Type Shingle
Porch Covered, Patio, Screened
Attached Garage true
Garage true
Private Pool No
Building
Lot Description On Golf Course, Paved
Foundation Slab
Lot Size Range Up to 10,889 Sq. Ft.
Sewer Public Sewer
Water Public
Structure Type Block,Stucco
New Construction false
Construction Status Inspections
Others
Pets Allowed Yes
Senior Community Yes
Ownership Fee Simple
Acceptable Financing Cash, Conventional, VA Loan
Listing Terms Cash, Conventional, VA Loan
Special Listing Condition None
Read Less Info
Want to know what your home might be worth? Contact us for a FREE valuation!

Our team is ready to help you sell your home for the highest possible price ASAP

© 2024 My Florida Regional MLS DBA Stellar MLS. All Rights Reserved.
Bought with FOXFIRE REALTY

"Molly's job is to find and attract mastery-based agents to the office, protect the culture, and make sure everyone is happy! "





