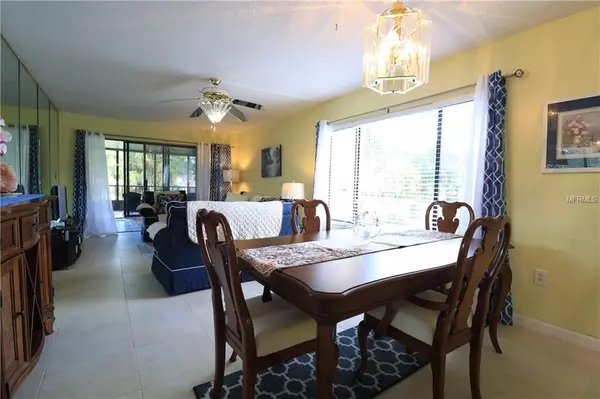$100,000
$103,000
2.9%For more information regarding the value of a property, please contact us for a free consultation.
3 Beds
2 Baths
1,183 SqFt
SOLD DATE : 04/18/2019
Key Details
Sold Price $100,000
Property Type Condo
Sub Type Condominium
Listing Status Sold
Purchase Type For Sale
Square Footage 1,183 sqft
Price per Sqft $84
Subdivision Rosemont Green Condo Ph 07-09
MLS Listing ID O5761018
Sold Date 04/18/19
Bedrooms 3
Full Baths 2
Condo Fees $385
Construction Status Appraisal,Financing,Inspections
HOA Fees $152/mo
HOA Y/N Yes
Year Built 1974
Annual Tax Amount $1,256
Lot Size 5,227 Sqft
Acres 0.12
Property Description
GOLF FRONT PROPERTY in a PRIME LOCATION! This 3 Bedroom & 2 Bathroom property is easy access to all that Orlando has to offer. All tile throughout the main living area's and carpet in the master bedroom. Walking into the home you see straight through to lush landscaping, and no neighbors behind you in your private screened in patio. The patio also opens up to more patio space with a area for storage and to attach a hose for watering your plants. Each bedroom is spacious for each family member to have there own space. The kitchen has a large window that opens up into the main living area (so you can watch over and interact with everyone). In the community you have a large in-ground swimming pool, walking paths / trails, and a community center. Near by is Winter Park, College Park , Downtown Orlando, shopping, entertainment, and major road ways.
Location
State FL
County Orange
Community Rosemont Green Condo Ph 07-09
Zoning R-3B/W
Rooms
Other Rooms Florida Room, Great Room, Inside Utility, Storage Rooms
Interior
Interior Features Ceiling Fans(s), Eat-in Kitchen, High Ceilings, Living Room/Dining Room Combo, Open Floorplan, Solid Wood Cabinets
Heating Electric
Cooling Central Air
Flooring Carpet, Ceramic Tile, Laminate
Fireplace false
Appliance Dishwasher, Microwave, Range, Refrigerator
Laundry Inside, Laundry Closet
Exterior
Exterior Feature Balcony, Irrigation System, Lighting, Sidewalk
Parking Features Assigned, Guest, Underground
Garage Spaces 1.0
Community Features Buyer Approval Required, Deed Restrictions, Pool, Sidewalks
Utilities Available BB/HS Internet Available, Electricity Connected, Fire Hydrant, Street Lights, Underground Utilities
Amenities Available Pool
View Y/N 1
View Garden, Golf Course, Park/Greenbelt, Pool, Trees/Woods
Roof Type Shingle
Porch Covered, Enclosed, Porch, Rear Porch, Screened
Attached Garage true
Garage true
Private Pool No
Building
Story 1
Entry Level One
Foundation Slab
Sewer Public Sewer
Water Public
Architectural Style Contemporary
Structure Type Block
New Construction false
Construction Status Appraisal,Financing,Inspections
Schools
Elementary Schools Rosemont Elem
High Schools Edgewater High
Others
Pets Allowed Yes
HOA Fee Include Maintenance Structure,Maintenance Grounds
Senior Community No
Ownership Condominium
Monthly Total Fees $537
Acceptable Financing Cash, Conventional
Membership Fee Required Required
Listing Terms Cash, Conventional
Special Listing Condition None
Read Less Info
Want to know what your home might be worth? Contact us for a FREE valuation!

Our team is ready to help you sell your home for the highest possible price ASAP

© 2024 My Florida Regional MLS DBA Stellar MLS. All Rights Reserved.
Bought with NEXTHOME ARROWSMITH REALTY

"Molly's job is to find and attract mastery-based agents to the office, protect the culture, and make sure everyone is happy! "





