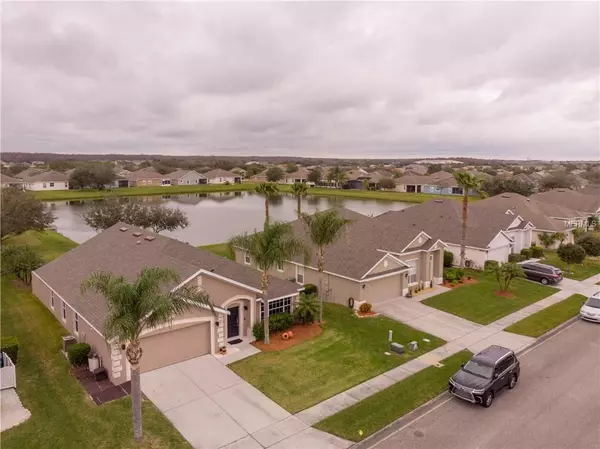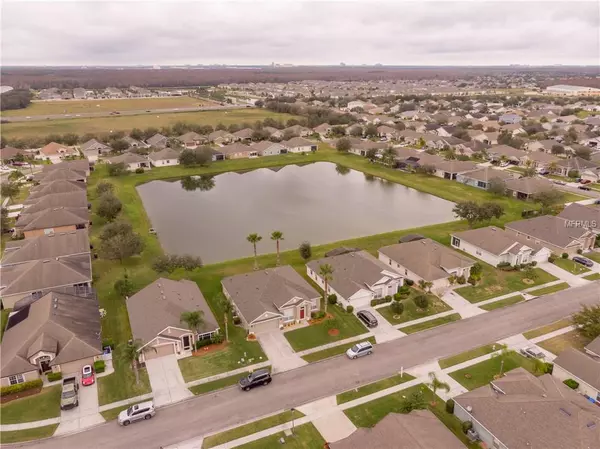$268,500
$273,900
2.0%For more information regarding the value of a property, please contact us for a free consultation.
3 Beds
2 Baths
2,063 SqFt
SOLD DATE : 04/25/2019
Key Details
Sold Price $268,500
Property Type Single Family Home
Sub Type Single Family Residence
Listing Status Sold
Purchase Type For Sale
Square Footage 2,063 sqft
Price per Sqft $130
Subdivision Cypress Reserve Ph 02
MLS Listing ID G5011643
Sold Date 04/25/19
Bedrooms 3
Full Baths 2
Construction Status Inspections
HOA Fees $71/mo
HOA Y/N Yes
Year Built 2005
Annual Tax Amount $3,506
Lot Size 7,405 Sqft
Acres 0.17
Property Description
Gorgeous and very spacious well maintained one story single family smart home controlled by Alexa, with new roof 2017, new paints 2018, 2 AC units with smart Nest termostat and central vacuum throughout the house.
3 beds+bonus room/2 baths, living room with recessed entertainment wall and family room/kitchen combo facing the screened patio with the beautiful pond view and 2 car garage. The interior of the home features a split floor plan with vaulted ceilings, ceramic tile throughout the house, family/dining room combo, the open kitchen has an island with under counter electrical connection for grill and the outside vent hood, Wet bar with built in wine rack, new stainless steel appliances and has an eating space area which opens up to the family room. The oversized master bedroom offers a seating area as bonus room. The bonus room will be perfect room for use as baby room or another bedroom. The master bathroom showcases double vanities, a jacuzzi tub, and separate shower. Both bathrooms newly remodeled and installed Skylights. The location of this home offers 15-20 min to Disney World, Disney Springs, Sea World, Universal Studios, and easy access to Downtown Orlando, the Orlando International Airport and Florida Turnpike. It is within a mile away to schools, shopping, restaurants and hospitals. Make your viewing appointment today!
Location
State FL
County Osceola
Community Cypress Reserve Ph 02
Zoning KRPU
Rooms
Other Rooms Bonus Room, Family Room, Formal Living Room Separate
Interior
Interior Features Central Vaccum, Kitchen/Family Room Combo, Open Floorplan, Skylight(s), Vaulted Ceiling(s), Walk-In Closet(s), Wet Bar
Heating Central
Cooling Central Air, Mini-Split Unit(s)
Flooring Tile
Fireplace false
Appliance Dishwasher, Microwave, Range, Refrigerator
Exterior
Exterior Feature Irrigation System, Sidewalk, Sprinkler Metered
Parking Features Garage Door Opener
Garage Spaces 2.0
Community Features Gated, Pool
Utilities Available Cable Available, Electricity Available
Amenities Available Basketball Court, Playground, Pool, Tennis Court(s)
View Y/N 1
View Water
Roof Type Shingle
Porch Covered, Patio
Attached Garage true
Garage true
Private Pool No
Building
Foundation Crawlspace
Lot Size Range Up to 10,889 Sq. Ft.
Sewer Public Sewer
Water Public
Structure Type Block,Stucco
New Construction false
Construction Status Inspections
Schools
Elementary Schools Floral Ridge Elementary
Middle Schools Kissimmee Middle
High Schools Osceola High School
Others
Pets Allowed Yes
HOA Fee Include Pool,Recreational Facilities
Senior Community No
Ownership Fee Simple
Monthly Total Fees $71
Acceptable Financing Cash, Conventional
Membership Fee Required Required
Listing Terms Cash, Conventional
Special Listing Condition None
Read Less Info
Want to know what your home might be worth? Contact us for a FREE valuation!

Our team is ready to help you sell your home for the highest possible price ASAP

© 2024 My Florida Regional MLS DBA Stellar MLS. All Rights Reserved.
Bought with CHARLES RUTENBERG REALTY ORLANDO

"Molly's job is to find and attract mastery-based agents to the office, protect the culture, and make sure everyone is happy! "





