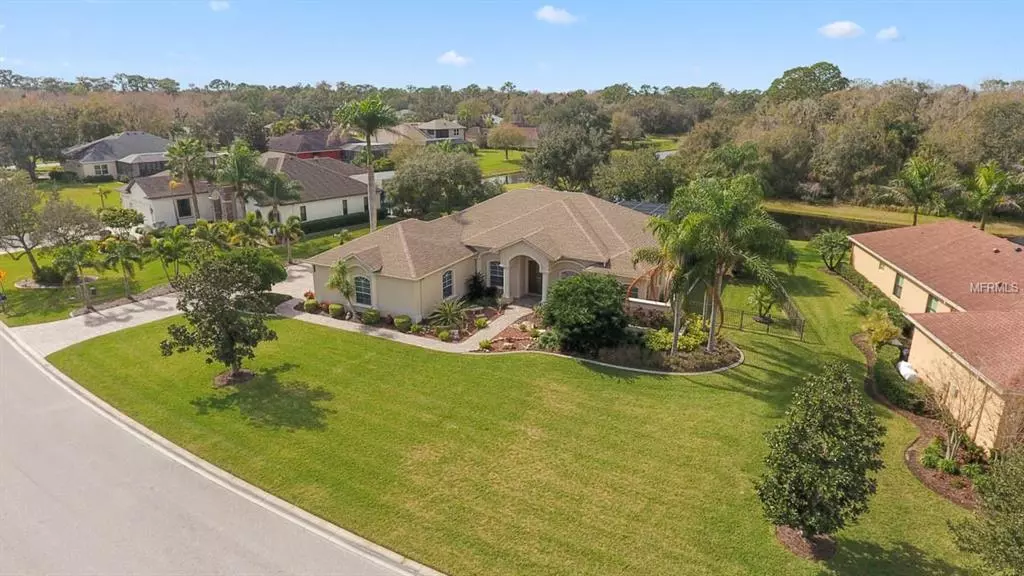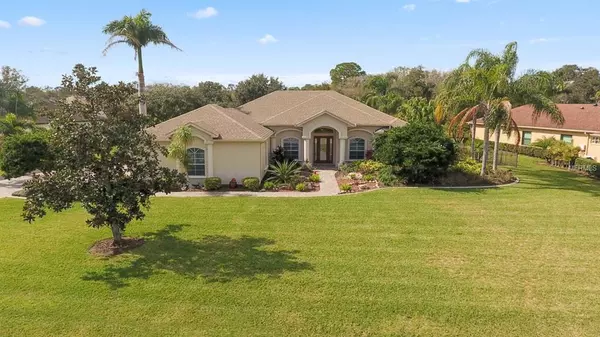$510,000
$519,900
1.9%For more information regarding the value of a property, please contact us for a free consultation.
3 Beds
3 Baths
3,009 SqFt
SOLD DATE : 04/09/2019
Key Details
Sold Price $510,000
Property Type Single Family Home
Sub Type Single Family Residence
Listing Status Sold
Purchase Type For Sale
Square Footage 3,009 sqft
Price per Sqft $169
Subdivision Mill Creek Ph Vii-A
MLS Listing ID A4426238
Sold Date 04/09/19
Bedrooms 3
Full Baths 3
Construction Status Financing
HOA Fees $36/ann
HOA Y/N Yes
Year Built 2005
Annual Tax Amount $3,890
Lot Size 0.540 Acres
Acres 0.54
Lot Dimensions 174x182x94x186
Property Description
Mill Creek Masterpiece! Immediately upon arrival it’s evident that your new home is a cut above the rest. From the meticulously managed landscaping, over sized pavered driveway into your side load three car garage with extravagant liquid granite epoxy floor, to your premium waterfront lot overlooking conservation area. Crossing the threshold, you’ll instantly be captivated by the magnificent details your home has to offer. Offering a split floor plan with 3 bedrooms boasting gorgeous wood floors, 3 full bathrooms, a bonus room, and an office with custom built in cabinetry, dual desk area, and plantation shutters. The second bedroom offers its own attached bathroom making it the perfect mother in law suite or second master. Preparing meals will be a breeze in your gourmet kitchen boasting rich wood cabinetry, stainless steel appliances, granite counter tops, tile back splash, and plenty of natural lighting pouring in from your new tubular skylight. All of that while overlooking your family room with custom tray ceilings with beadboard inlay, and your over sized lanai with your self-cleaning salt water pool. Escape to the owner’s suite that features over sized his and hers closets, tray ceilings, sliding glass doors onto lanai, and ensuite offering dual granite vanities, plantation shutters, grand walk-in shower, and garden tub. Set in one of the most desirable communities in Bradenton; conveniently located minutes from the interstate. There are far too many details left to see! SCHEDULE YOUR SHOWING TODAY!
Location
State FL
County Manatee
Community Mill Creek Ph Vii-A
Zoning PDR
Direction E
Rooms
Other Rooms Bonus Room, Den/Library/Office, Family Room, Formal Dining Room Separate, Formal Living Room Separate, Inside Utility, Interior In-Law Apt
Interior
Interior Features Built-in Features, Ceiling Fans(s), Crown Molding, Eat-in Kitchen, High Ceilings, Open Floorplan, Skylight(s), Solid Surface Counters, Solid Wood Cabinets, Split Bedroom, Thermostat, Tray Ceiling(s), Walk-In Closet(s), Window Treatments
Heating Heat Pump
Cooling Central Air, Zoned
Flooring Ceramic Tile, Laminate, Tile, Wood
Furnishings Unfurnished
Fireplace false
Appliance Cooktop, Dishwasher, Disposal, Dryer, Electric Water Heater, Kitchen Reverse Osmosis System, Microwave, Range, Refrigerator, Washer, Water Filtration System
Laundry Inside, Laundry Room
Exterior
Exterior Feature Dog Run, Fence, Irrigation System, Lighting, Rain Gutters, Sidewalk, Sliding Doors, Sprinkler Metered
Parking Features Covered, Driveway, Garage Door Opener, Garage Faces Side, Golf Cart Garage, Golf Cart Parking, Oversized, Parking Pad, Workshop in Garage
Garage Spaces 3.0
Pool Heated, In Ground, Lighting, Salt Water, Screen Enclosure, Self Cleaning
Community Features Deed Restrictions, Golf Carts OK, Irrigation-Reclaimed Water, Sidewalks
Utilities Available BB/HS Internet Available, Cable Available, Cable Connected, Electricity Available, Electricity Connected, Phone Available, Public, Sewer Available, Sewer Connected, Sprinkler Meter, Sprinkler Recycled, Underground Utilities
Amenities Available Fence Restrictions, Park, Playground, Vehicle Restrictions
Waterfront Description Pond
View Y/N 1
View Park/Greenbelt, Pool, Trees/Woods, Water
Roof Type Shingle
Porch Covered, Enclosed, Rear Porch, Screened
Attached Garage true
Garage true
Private Pool Yes
Building
Lot Description Level, Oversized Lot, Sidewalk, Paved
Story 1
Entry Level One
Foundation Slab
Lot Size Range 1/2 Acre to 1 Acre
Sewer Public Sewer
Water Public
Architectural Style Florida, Ranch, Traditional
Structure Type Block,Stone
New Construction false
Construction Status Financing
Schools
Elementary Schools Gene Witt Elementary
Middle Schools Carlos E. Haile Middle
High Schools Lakewood Ranch High
Others
Pets Allowed Yes
HOA Fee Include Common Area Taxes,Maintenance Grounds
Senior Community No
Pet Size Extra Large (101+ Lbs.)
Ownership Fee Simple
Monthly Total Fees $36
Acceptable Financing Cash, Conventional, FHA, VA Loan
Membership Fee Required Required
Listing Terms Cash, Conventional, FHA, VA Loan
Num of Pet 3
Special Listing Condition None
Read Less Info
Want to know what your home might be worth? Contact us for a FREE valuation!

Our team is ready to help you sell your home for the highest possible price ASAP

© 2024 My Florida Regional MLS DBA Stellar MLS. All Rights Reserved.
Bought with SANCHEZ&CO LLC

"Molly's job is to find and attract mastery-based agents to the office, protect the culture, and make sure everyone is happy! "





