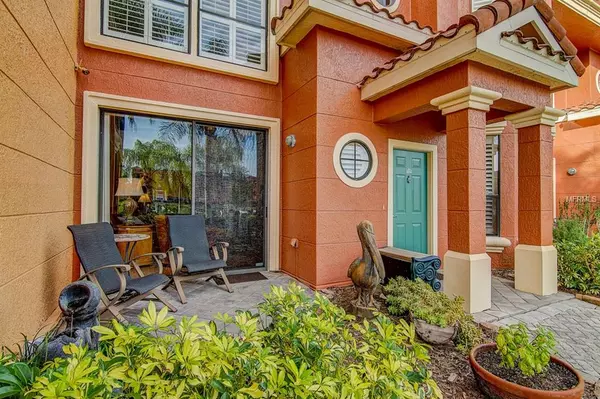$345,000
$349,000
1.1%For more information regarding the value of a property, please contact us for a free consultation.
2 Beds
2 Baths
1,650 SqFt
SOLD DATE : 05/03/2019
Key Details
Sold Price $345,000
Property Type Townhouse
Sub Type Townhouse
Listing Status Sold
Purchase Type For Sale
Square Footage 1,650 sqft
Price per Sqft $209
Subdivision Grand Bellagio At Baywatch Condo
MLS Listing ID T3155528
Sold Date 05/03/19
Bedrooms 2
Full Baths 2
Condo Fees $597
Construction Status Other Contract Contingencies
HOA Y/N No
Year Built 2002
Annual Tax Amount $2,165
Property Description
Spectacular waterfront townhome in the upscale “resort-style living” gated community of Grand Bellagio at Baywatch. Overlooking old Tampa Bay, this open floorplan features a 2-story cathedral ceiling great room, chef’s kitchen, 2 master suites w/walk-in closets, 2 spacious baths w/double vanities, large loft area ideal as a den/office, separate utility room, bricked landscaped patio & attached two-car garage w/ex storage. Over $65K remodeling kitchen, main level bathroom and living room in 2018. Refining your favorite recipes are a delight from the gourmet kitchen with sleek compilation of Maytag stainless steel appliances, quartz countertops, 42” wood cabinetry, custom recessed spice rack and LED color-changing programmable lighting. The opulent main floor bathroom retreat is especially luxurious featuring an 8-ft glass enclosure w/Grohe dual temperature controls, art pebbled floor and dual quartz vanities w/powered tower cabinet. Add'l upgrades hickory-textured porcelain tiled floors on main floor & engineered hardwood plank flooring on upper level, solid oak stairs & banister, berber carpet in bedrooms, plantation shutters & Hunter Douglas motorized shade, track lighting w/LED pendants, wall safe, garage door openers w/wifi. This home boasts of superior craftsmanship and designer finishes throughout. Large club house w/heated pool & private cabanas, spa, sauna, business center, 24-hr fitness center, lighted waterfront walking trail(1.5 mile) & complimentary kayaks. This is Florida living at its best!
Location
State FL
County Pinellas
Community Grand Bellagio At Baywatch Condo
Zoning R
Rooms
Other Rooms Great Room, Inside Utility, Loft, Storage Rooms
Interior
Interior Features Built-in Features, Cathedral Ceiling(s), Ceiling Fans(s), Eat-in Kitchen, High Ceilings, Kitchen/Family Room Combo, Living Room/Dining Room Combo, Open Floorplan, Solid Surface Counters, Solid Wood Cabinets, Split Bedroom, Walk-In Closet(s), Window Treatments
Heating Electric, Heat Pump
Cooling Central Air
Flooring Carpet, Hardwood, Epoxy, Tile
Furnishings Negotiable
Fireplace false
Appliance Dishwasher, Disposal, Dryer, Gas Water Heater, Ice Maker, Microwave, Range, Refrigerator, Washer
Laundry Inside, Laundry Room
Exterior
Exterior Feature Irrigation System, Lighting, Outdoor Grill, Sidewalk, Sliding Doors, Storage, Tennis Court(s)
Parking Features Garage Door Opener, Garage Faces Rear, Golf Cart Parking, Guest, Reserved, Workshop in Garage
Garage Spaces 2.0
Community Features Association Recreation - Owned, Deed Restrictions, Fishing, Fitness Center, Gated, Golf Carts OK, Playground, Pool, Sidewalks, Tennis Courts, Water Access, Waterfront
Utilities Available Cable Available, Electricity Connected, Natural Gas Connected, Public, Sewer Connected, Street Lights, Water Available
Amenities Available Clubhouse, Fitness Center, Gated, Playground, Pool, Recreation Facilities, Security, Spa/Hot Tub, Tennis Court(s), Vehicle Restrictions
Waterfront Description Canal - Saltwater
View Y/N 1
Water Access 1
Water Access Desc Bay/Harbor
View Water
Roof Type Tile
Porch Patio
Attached Garage true
Garage true
Private Pool No
Building
Lot Description Near Marina, Sidewalk
Story 2
Entry Level Two
Foundation Slab
Lot Size Range Non-Applicable
Builder Name Del American, Inc.
Sewer Public Sewer
Water Public
Architectural Style Spanish/Mediterranean
Structure Type Stucco,Wood Frame
New Construction false
Construction Status Other Contract Contingencies
Schools
Elementary Schools Plumb Elementary-Pn
Middle Schools Oak Grove Middle-Pn
High Schools Clearwater High-Pn
Others
Pets Allowed Number Limit, Yes
HOA Fee Include 24-Hour Guard,Pool,Escrow Reserves Fund,Fidelity Bond,Insurance,Maintenance Structure,Maintenance Grounds,Pool,Private Road,Recreational Facilities,Security,Trash
Senior Community No
Ownership Condominium
Monthly Total Fees $597
Acceptable Financing Cash, Conventional, VA Loan
Membership Fee Required None
Listing Terms Cash, Conventional, VA Loan
Num of Pet 2
Special Listing Condition None
Read Less Info
Want to know what your home might be worth? Contact us for a FREE valuation!

Our team is ready to help you sell your home for the highest possible price ASAP

© 2024 My Florida Regional MLS DBA Stellar MLS. All Rights Reserved.
Bought with PALM REAL ESTATE INC

"Molly's job is to find and attract mastery-based agents to the office, protect the culture, and make sure everyone is happy! "





