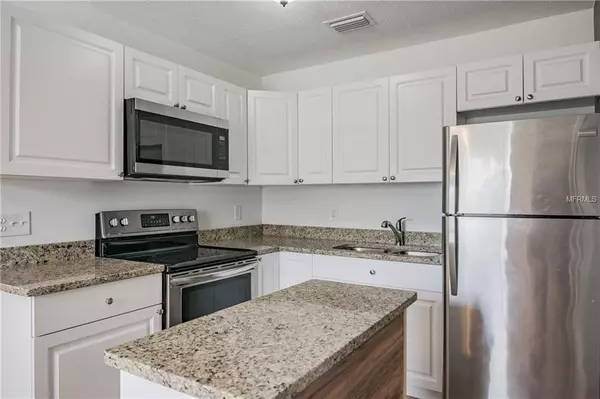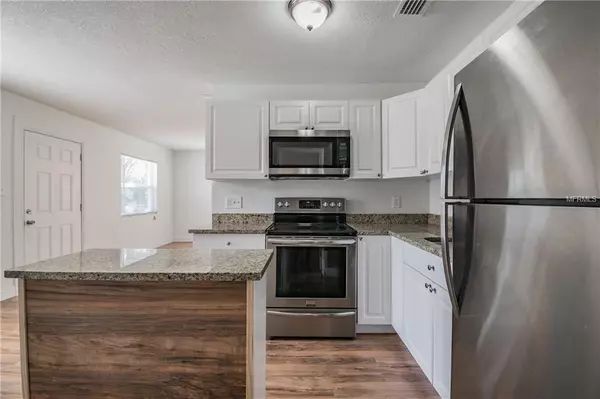$170,000
$176,000
3.4%For more information regarding the value of a property, please contact us for a free consultation.
4 Beds
2 Baths
1,472 SqFt
SOLD DATE : 03/28/2019
Key Details
Sold Price $170,000
Property Type Single Family Home
Sub Type Single Family Residence
Listing Status Sold
Purchase Type For Sale
Square Footage 1,472 sqft
Price per Sqft $115
Subdivision Mora Sub
MLS Listing ID T3156030
Sold Date 03/28/19
Bedrooms 4
Full Baths 2
Construction Status Financing,Inspections
HOA Y/N No
Year Built 1964
Lot Size 5,662 Sqft
Acres 0.13
Lot Dimensions 50x113
Property Description
Completely renovated and lovely! Spacious home adorned with GRANITE, LAMINATE AND PRETTY MOSAIC TILE ACCENTS. Lots of natural light brightens this home with NEW DOUBLE PANED ENERGY SAVING WINDOWS. Kitchen has THICK GRANITE with an island and pretty black and stainless steel appliances. CONVECTION OVEN, and over the stove micro, side by side fridge and DEEP double sink. Includes 4BR'S & 2 FULL baths! BOTH MBR and BR4 have his & hers closets & generous closet spaces BR2 & 3 PLUS more storage space in your new inside laundry! BONUS: BR4 HAS IT'S OWN ENTRANCE. Improvements include BRAND NEW ROOF, NEW 200 AMP PANEL BOX, BRAND NEW AC AND WATER HEATER TOO, much new plumbing!! All Permitted. Fenced back yard. STEM Magnet Middleton High School District.
Location
State FL
County Hillsborough
Community Mora Sub
Zoning RS-50
Rooms
Other Rooms Inside Utility
Interior
Interior Features Eat-in Kitchen, Open Floorplan, Solid Surface Counters, Split Bedroom
Heating Central
Cooling Central Air
Flooring Ceramic Tile, Laminate
Furnishings Unfurnished
Fireplace false
Appliance Convection Oven, Electric Water Heater, Microwave, Range, Refrigerator
Laundry Inside
Exterior
Exterior Feature Fence
Parking Features Driveway
Utilities Available BB/HS Internet Available, Cable Available, Electricity Connected, Public, Sewer Connected
View City
Roof Type Shingle
Garage false
Private Pool No
Building
Lot Description City Limits, Paved
Entry Level One
Foundation Slab
Lot Size Range Up to 10,889 Sq. Ft.
Sewer Public Sewer
Water Public
Architectural Style Ranch
Structure Type Block
New Construction false
Construction Status Financing,Inspections
Schools
Elementary Schools Sheehy-Hb
Middle Schools Sligh-Hb
High Schools Middleton-Hb
Others
Senior Community No
Ownership Fee Simple
Acceptable Financing Cash, Conventional, FHA, VA Loan
Listing Terms Cash, Conventional, FHA, VA Loan
Special Listing Condition None
Read Less Info
Want to know what your home might be worth? Contact us for a FREE valuation!

Our team is ready to help you sell your home for the highest possible price ASAP

© 2024 My Florida Regional MLS DBA Stellar MLS. All Rights Reserved.
Bought with FUTURE HOME REALTY INC

"Molly's job is to find and attract mastery-based agents to the office, protect the culture, and make sure everyone is happy! "





