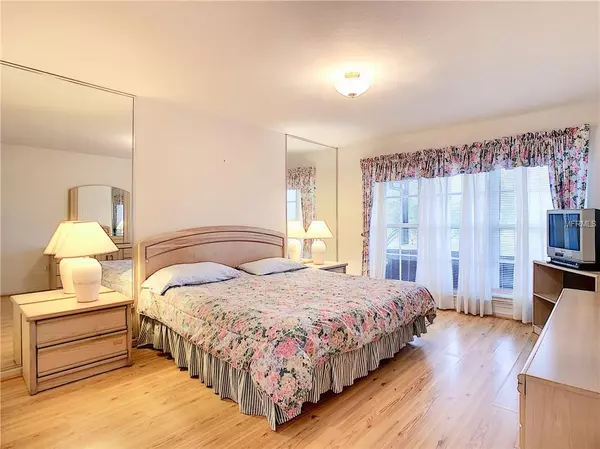$235,000
$275,000
14.5%For more information regarding the value of a property, please contact us for a free consultation.
3 Beds
3 Baths
2,074 SqFt
SOLD DATE : 05/01/2019
Key Details
Sold Price $235,000
Property Type Single Family Home
Sub Type Single Family Residence
Listing Status Sold
Purchase Type For Sale
Square Footage 2,074 sqft
Price per Sqft $113
Subdivision Ventura Club
MLS Listing ID O5764237
Sold Date 05/01/19
Bedrooms 3
Full Baths 2
Half Baths 1
Construction Status Inspections
HOA Fees $144/mo
HOA Y/N Yes
Year Built 1990
Annual Tax Amount $3,956
Lot Size 5,227 Sqft
Acres 0.12
Property Description
This sort-after home is nestled in the gated golf community of Ventura Country Club which is a fantastic location to all in the down town area and all it has to offer. It is on the Golf Course with a lovely golf front view. This two-story home has 3 bedrooms, 2.5 bathrooms and a bonus loft area, that could be made into a fourth bedroom. The master is on the ground floor.
The vaulted ceilings along with its open living area makes for a great entertainment home. There is an eat-in area in the kitchen.
The formal dining rooms flows into the great room that sports an inviting fireplace. Home features tile, laminate & carpet flooring. This home comes fully furnished so is ready for is ready to go should you choose to rent it out. The laundry is located in the 2 car garage. The expansive residential screened lanai stretches from one side of the house to the other and acts as another room in the great outdoors. There is also a jucuzzi hot tub that lives out here.
The community features a clubhouse, Olympic size pool, fitness room, and tennis courts. This community is a 24 hour gate guarded to give you superior security.Make an appointment to see this great home today
Location
State FL
County Orange
Community Ventura Club
Zoning PD/AN
Rooms
Other Rooms Loft
Interior
Interior Features Cathedral Ceiling(s), Ceiling Fans(s), Eat-in Kitchen, High Ceilings, Open Floorplan, Solid Wood Cabinets, Split Bedroom
Heating Central, Electric
Cooling Central Air
Flooring Carpet, Linoleum, Tile
Fireplaces Type Electric, Family Room
Furnishings Furnished
Fireplace true
Appliance Dishwasher, Dryer, Microwave, Range, Refrigerator, Washer
Laundry In Garage
Exterior
Exterior Feature Irrigation System, Sliding Doors, Sprinkler Metered
Parking Features Driveway, Garage Door Opener
Garage Spaces 2.0
Community Features Deed Restrictions, Golf, Pool, Water Access
Utilities Available BB/HS Internet Available, Cable Available, Sprinkler Meter
Amenities Available Pool, Security
View Golf Course
Roof Type Shingle
Porch Enclosed
Attached Garage true
Garage true
Private Pool No
Building
Lot Description City Limits, Level, Near Public Transit, On Golf Course, Sidewalk, Paved
Story 2
Foundation Slab
Lot Size Range Up to 10,889 Sq. Ft.
Sewer Public Sewer
Water Public
Architectural Style Traditional
Structure Type Stucco
New Construction false
Construction Status Inspections
Schools
Elementary Schools Ventura Elem
Middle Schools Stonewall Jackson Middle
High Schools Colonial High
Others
Pets Allowed Breed Restrictions, Yes
HOA Fee Include Cable TV,Pool,Maintenance Grounds,Management,Pool
Senior Community No
Ownership Fee Simple
Monthly Total Fees $144
Acceptable Financing Cash, Conventional
Membership Fee Required Required
Listing Terms Cash, Conventional
Special Listing Condition None
Read Less Info
Want to know what your home might be worth? Contact us for a FREE valuation!

Our team is ready to help you sell your home for the highest possible price ASAP

© 2024 My Florida Regional MLS DBA Stellar MLS. All Rights Reserved.
Bought with FLORIDA REALTY INVESTMENTS

"Molly's job is to find and attract mastery-based agents to the office, protect the culture, and make sure everyone is happy! "





