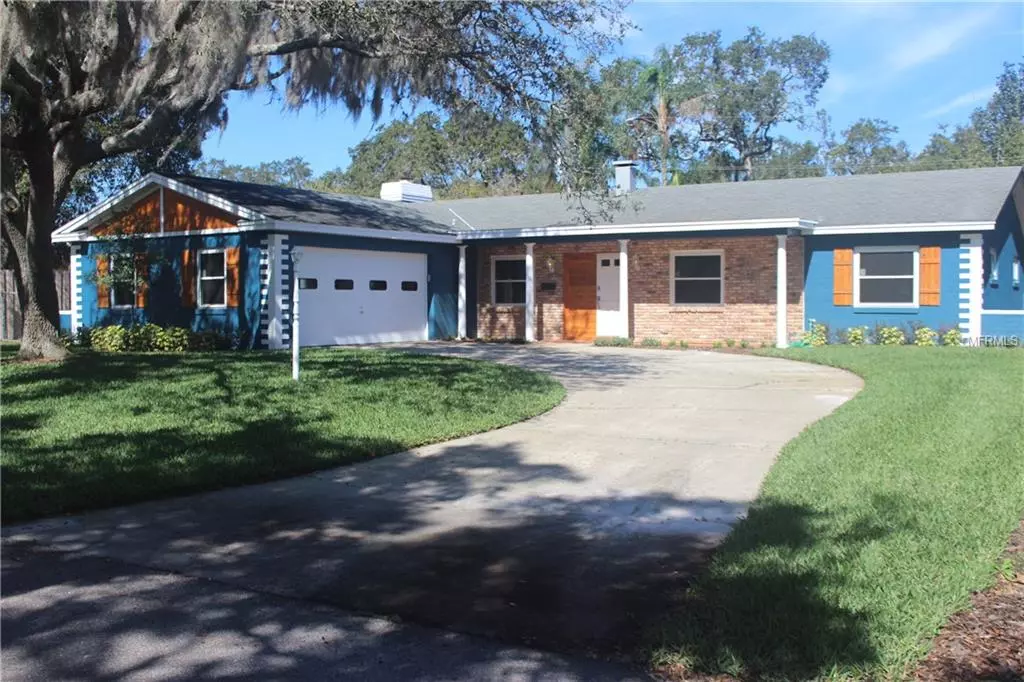$315,000
$332,500
5.3%For more information regarding the value of a property, please contact us for a free consultation.
3 Beds
2 Baths
1,798 SqFt
SOLD DATE : 05/24/2019
Key Details
Sold Price $315,000
Property Type Single Family Home
Sub Type Single Family Residence
Listing Status Sold
Purchase Type For Sale
Square Footage 1,798 sqft
Price per Sqft $175
Subdivision English Estates
MLS Listing ID O5764036
Sold Date 05/24/19
Bedrooms 3
Full Baths 2
Construction Status Inspections
HOA Y/N No
Year Built 1964
Annual Tax Amount $2,679
Lot Size 10,018 Sqft
Acres 0.23
Property Description
WELCOME HOME! This fully remodeled 3 bed 2 bath home is ready for you and your family to make memories. You will enjoy tree lined streets, over size yard, excellent schools, convenient location to shopping and major roadways. Home has new INTERIOR & EXTERIOR PAINT, new APPLIANCES, new DOUBLE PANE WINDOWS, new FLOORING, REMODELED BATHROOMS, added IRRIGATION SYSTEM, new LANDSCAPE and so much more. Once you enter the home, you will be impressed with the improvements made from flooring to ceiling. Cook dinner in your expansive kitchen complete with new appliances, pantry and plenty of counter space. On the cool nights enjoy the wood burning fireplace located in Family Room right off the kitchen. Enjoy your large screened porch, oversized backyard and finish out your night showering in the AMAZING master bath shower. This home should be the first and last home you see. Schedule your easy showing today!!
Location
State FL
County Seminole
Community English Estates
Zoning R-1AA
Rooms
Other Rooms Attic, Family Room, Formal Dining Room Separate, Formal Living Room Separate
Interior
Interior Features Kitchen/Family Room Combo, Solid Surface Counters, Solid Wood Cabinets
Heating Electric
Cooling Central Air
Flooring Ceramic Tile, Laminate
Fireplaces Type Family Room, Wood Burning
Fireplace true
Appliance Dishwasher, Disposal, Electric Water Heater, Microwave, Range, Range Hood
Laundry In Garage
Exterior
Exterior Feature Fence, Irrigation System, Lighting, Sliding Doors
Parking Features Driveway, Garage Door Opener, Garage Faces Side, Oversized
Garage Spaces 2.0
Utilities Available BB/HS Internet Available, Cable Available, Sprinkler Well
Roof Type Shingle
Porch Covered, Front Porch, Rear Porch, Screened
Attached Garage true
Garage true
Private Pool No
Building
Foundation Slab
Lot Size Range Up to 10,889 Sq. Ft.
Sewer Septic Tank
Water Public
Architectural Style Ranch
Structure Type Block
New Construction false
Construction Status Inspections
Others
Senior Community No
Ownership Fee Simple
Acceptable Financing Cash, Conventional, FHA
Listing Terms Cash, Conventional, FHA
Special Listing Condition None
Read Less Info
Want to know what your home might be worth? Contact us for a FREE valuation!

Our team is ready to help you sell your home for the highest possible price ASAP

© 2024 My Florida Regional MLS DBA Stellar MLS. All Rights Reserved.
Bought with PRESTIGE PROPERTY SHOP LLC

"Molly's job is to find and attract mastery-based agents to the office, protect the culture, and make sure everyone is happy! "





