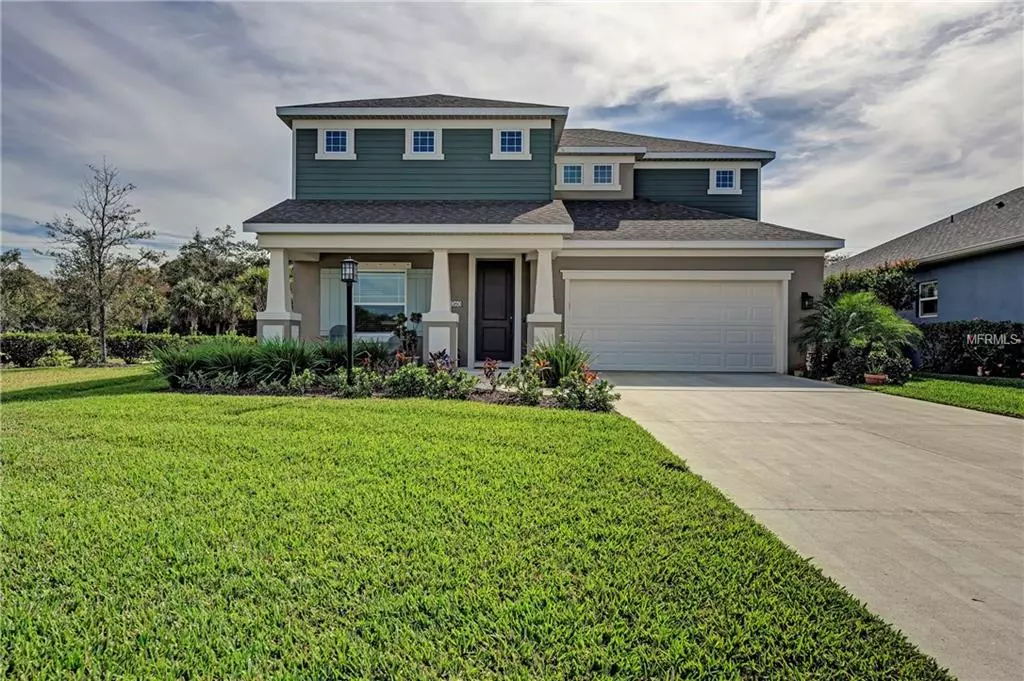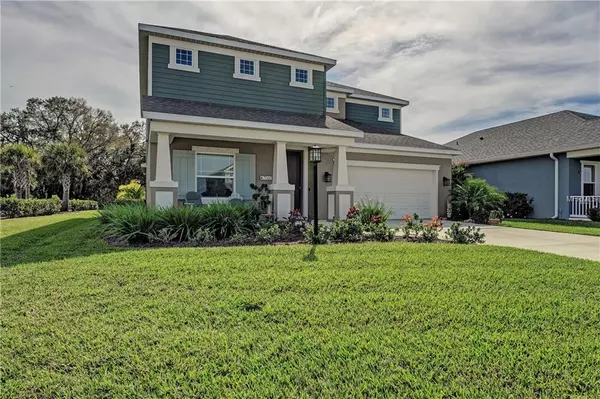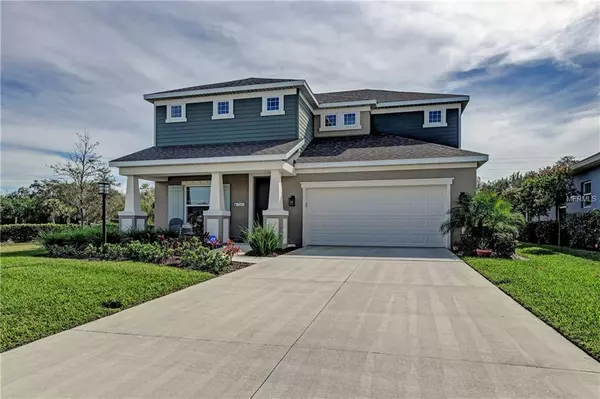$530,000
$541,900
2.2%For more information regarding the value of a property, please contact us for a free consultation.
4 Beds
4 Baths
3,044 SqFt
SOLD DATE : 05/22/2019
Key Details
Sold Price $530,000
Property Type Single Family Home
Sub Type Single Family Residence
Listing Status Sold
Purchase Type For Sale
Square Footage 3,044 sqft
Price per Sqft $174
Subdivision Magnolia Point
MLS Listing ID A4427845
Sold Date 05/22/19
Bedrooms 4
Full Baths 3
Half Baths 1
Construction Status Financing,Inspections
HOA Fees $131/qua
HOA Y/N Yes
Year Built 2016
Annual Tax Amount $5,157
Lot Size 7,840 Sqft
Acres 0.18
Property Description
Fantastic opportunity to own this beautiful custom built home by Neal Communities in 2016. No shortcuts were taken on the upgrades throughout the home. Gorgeous pool with a spa awaits your R & R time. Bonus room on the 2nd floor creates a great place for entertaining. The Master en suite is on the first floor and has great privacy as there are no homes located at the rear of the home or on the east. Corner lot, prime location and lots of wow factors. Perfect location in proximity to UTC, Sarasota, Siesta Key, Bradenton, and the Sarasota International Airport. This 4 bedroom, 3.5 bath home is well worth your time in viewing. Priced right to sell, so it won't last long. Don't miss out on this rare gem!!
Location
State FL
County Manatee
Community Magnolia Point
Zoning PDR/WP
Rooms
Other Rooms Attic, Bonus Room, Den/Library/Office, Great Room, Inside Utility, Loft
Interior
Interior Features Ceiling Fans(s), Coffered Ceiling(s), Crown Molding, Eat-in Kitchen, High Ceilings, Kitchen/Family Room Combo, Open Floorplan, Solid Surface Counters, Solid Wood Cabinets, Thermostat, Walk-In Closet(s), Window Treatments
Heating Central
Cooling Central Air
Flooring Carpet, Tile
Furnishings Unfurnished
Fireplace false
Appliance Built-In Oven, Cooktop, Dishwasher, Disposal, Dryer, Exhaust Fan, Gas Water Heater, Microwave, Range Hood, Refrigerator, Washer
Laundry Inside, Laundry Room
Exterior
Exterior Feature Hurricane Shutters, Irrigation System, Lighting, Sidewalk, Sliding Doors
Garage Spaces 2.0
Pool Child Safety Fence, Heated, In Ground, Lighting, Salt Water, Screen Enclosure
Community Features Deed Restrictions, Gated, Irrigation-Reclaimed Water, Sidewalks
Utilities Available BB/HS Internet Available, Cable Available, Cable Connected, Electricity Connected, Public, Underground Utilities
Amenities Available Gated
View Y/N 1
View Trees/Woods, Water
Roof Type Shingle
Porch Covered, Enclosed, Front Porch, Screened
Attached Garage true
Garage true
Private Pool Yes
Building
Lot Description Sidewalk, Street Dead-End, Paved
Entry Level Two
Foundation Slab
Lot Size Range Up to 10,889 Sq. Ft.
Builder Name Neal
Sewer Other
Water Canal/Lake For Irrigation
Architectural Style Custom
Structure Type Block,Stucco,Wood Frame
New Construction false
Construction Status Financing,Inspections
Others
Pets Allowed Yes
HOA Fee Include Maintenance Grounds
Senior Community No
Ownership Fee Simple
Monthly Total Fees $131
Acceptable Financing Cash, Conventional
Membership Fee Required Required
Listing Terms Cash, Conventional
Special Listing Condition None
Read Less Info
Want to know what your home might be worth? Contact us for a FREE valuation!

Our team is ready to help you sell your home for the highest possible price ASAP

© 2024 My Florida Regional MLS DBA Stellar MLS. All Rights Reserved.
Bought with RE/MAX PLATINUM REALTY

"Molly's job is to find and attract mastery-based agents to the office, protect the culture, and make sure everyone is happy! "





