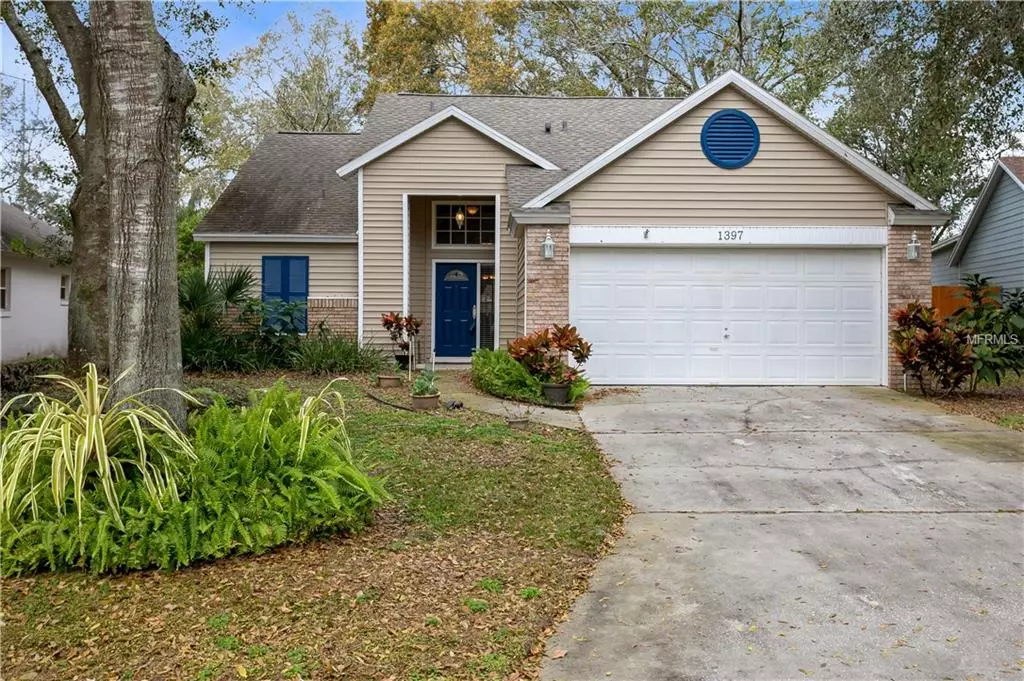$249,900
$249,990
For more information regarding the value of a property, please contact us for a free consultation.
3 Beds
2 Baths
1,510 SqFt
SOLD DATE : 04/04/2019
Key Details
Sold Price $249,900
Property Type Single Family Home
Sub Type Single Family Residence
Listing Status Sold
Purchase Type For Sale
Square Footage 1,510 sqft
Price per Sqft $165
Subdivision Country Creek Forest Edge Unit Iii
MLS Listing ID O5765137
Sold Date 04/04/19
Bedrooms 3
Full Baths 2
Construction Status Financing
HOA Fees $78/qua
HOA Y/N Yes
Year Built 1993
Annual Tax Amount $1,672
Lot Size 9,147 Sqft
Acres 0.21
Property Description
SEMINOLE COUNTY LIVING UNDER 250K!!! In the highly sought-after community of Country Creek Forest Edge. This 3 bedroom, 2 bath w/ loft area boasts a charming facade and elevation with shutters that add to the appeal of this home. Vaulted ceilings provide an open floor plan with eating space in the kitchen. A spiral staircase leads up to a loft area that is perfect for a home office or game room. A sliding glass door leads out to a charming screened in patio that look upon a large backyard. Recent updates includes 2015 new roof, newer hot water heater. This incredible community has community pools, tennis courts, basketball courts, walking trails, recreation building, etc, etc. Additionally, the location is phenomenal with phenomenal schools and access to 434, 436, Maitland Blvd, I-4, & the toll roads! This is one you've got to see!!
Location
State FL
County Seminole
Community Country Creek Forest Edge Unit Iii
Zoning PUD-RES
Rooms
Other Rooms Family Room, Loft
Interior
Interior Features Ceiling Fans(s), Eat-in Kitchen, High Ceilings, Kitchen/Family Room Combo, Living Room/Dining Room Combo, Open Floorplan, Thermostat, Vaulted Ceiling(s), Walk-In Closet(s)
Heating Central
Cooling Central Air
Flooring Carpet, Tile
Fireplace false
Appliance Dishwasher, Disposal, Dryer, Microwave, Other, Range, Refrigerator, Washer
Exterior
Exterior Feature Fence
Garage Spaces 2.0
Community Features Pool, Tennis Courts
Utilities Available Cable Connected, Electricity Connected
Roof Type Shingle
Attached Garage true
Garage true
Private Pool No
Building
Story 2
Foundation Slab
Lot Size Range Up to 10,889 Sq. Ft.
Sewer Public Sewer
Water Public
Structure Type Siding,Wood Frame
New Construction false
Construction Status Financing
Schools
Elementary Schools Bear Lake Elementary
Middle Schools Teague Middle
High Schools Lake Brantley High
Others
Pets Allowed Yes
Senior Community No
Ownership Fee Simple
Monthly Total Fees $78
Acceptable Financing Cash, Conventional, FHA, VA Loan
Membership Fee Required Required
Listing Terms Cash, Conventional, FHA, VA Loan
Special Listing Condition None
Read Less Info
Want to know what your home might be worth? Contact us for a FREE valuation!

Our team is ready to help you sell your home for the highest possible price ASAP

© 2024 My Florida Regional MLS DBA Stellar MLS. All Rights Reserved.
Bought with ONE OAK REALTY CORP

"Molly's job is to find and attract mastery-based agents to the office, protect the culture, and make sure everyone is happy! "





