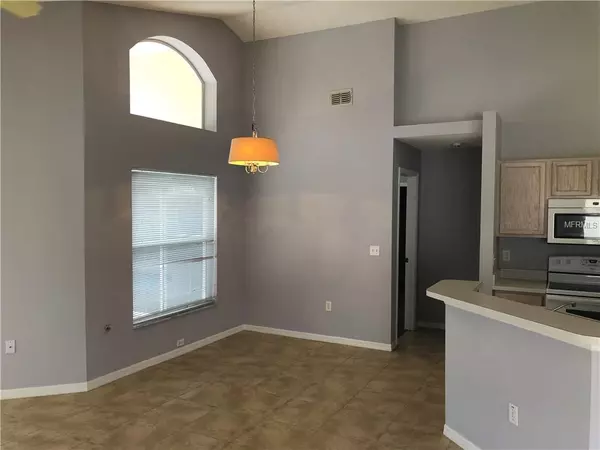$210,000
$199,500
5.3%For more information regarding the value of a property, please contact us for a free consultation.
4 Beds
3 Baths
1,562 SqFt
SOLD DATE : 03/28/2019
Key Details
Sold Price $210,000
Property Type Single Family Home
Sub Type Single Family Residence
Listing Status Sold
Purchase Type For Sale
Square Footage 1,562 sqft
Price per Sqft $134
Subdivision Westridge
MLS Listing ID O5762043
Sold Date 03/28/19
Bedrooms 4
Full Baths 3
Construction Status Appraisal,Financing,Inspections
HOA Fees $107/mo
HOA Y/N Yes
Year Built 2000
Annual Tax Amount $2,646
Lot Size 7,405 Sqft
Acres 0.17
Property Description
New Carpeting/Flooring In ALL Bedrooms . . . New Interior Paint . . . New Paint On Pool Deck . . . New Paint On Exterior Facia . . . Makes This Sparkling Clean Pool Home Ready To Move Into ! This 4 Bed / 3 Baths Is The Most Popular Upgrade Version Of This Floor Plan, Offering Double Master Suites With A 3rd Bathroom For The Other 2 Bedrooms. Eat-in-Kitchen, All Appliances Will Remain, Ceramic Tile In Living Area's, Kitchen, Hallways, And Bathrooms . . . ALL Grout And Tile Just Power Cleaned !, Not Overlooked In The Backyard For Privacy, Covered Lanai, And Double Car Garage. Worry Free Lawn/Shrub Care Since It's Included In The HOA ! Located In A Well Maintained Privacy Gated Community Featuring Clubhouse Facilities, Fitness Center, Library, Event Room For Renting, Community Pool, And Picnic Areas. Located Close To Restaurants, Shopping And Disney! Zoned For Short Term Rentals. With Large Windows, Open Floor Plan, Makes This An Ideal Vacation/Rental Or Family Home. Easy Access To I-4 Makes For Convenient Commuting To Tampa, Orlando, Major Tourist Attractions Or The Coasts.
Location
State FL
County Polk
Community Westridge
Rooms
Other Rooms Breakfast Room Separate, Great Room
Interior
Interior Features Ceiling Fans(s), Eat-in Kitchen, High Ceilings, Kitchen/Family Room Combo, Living Room/Dining Room Combo, Open Floorplan, Tray Ceiling(s), Vaulted Ceiling(s), Walk-In Closet(s)
Heating Electric
Cooling Central Air
Flooring Carpet, Ceramic Tile, Laminate
Fireplace false
Appliance Dishwasher, Disposal, Dryer, Microwave, Range, Refrigerator, Washer
Laundry In Garage
Exterior
Exterior Feature Irrigation System, Sliding Doors
Parking Features Driveway
Garage Spaces 2.0
Pool Gunite, In Ground, Screen Enclosure
Community Features Association Recreation - Owned, Deed Restrictions, Fitness Center, Gated, Pool
Utilities Available Cable Connected, Electricity Connected, Fire Hydrant, Public, Sewer Connected, Underground Utilities
Amenities Available Fitness Center, Gated, Recreation Facilities
Roof Type Shingle
Porch Covered, Front Porch, Rear Porch, Screened
Attached Garage true
Garage true
Private Pool Yes
Building
Lot Description In County, Near Public Transit, Paved, Private
Entry Level One
Foundation Slab
Lot Size Range Up to 10,889 Sq. Ft.
Sewer Public Sewer
Water Public
Architectural Style Ranch
Structure Type Block,Stucco
New Construction false
Construction Status Appraisal,Financing,Inspections
Others
Pets Allowed Yes
HOA Fee Include Pool,Escrow Reserves Fund,Maintenance Grounds,Pool,Recreational Facilities
Senior Community No
Pet Size Small (16-35 Lbs.)
Ownership Fee Simple
Monthly Total Fees $107
Acceptable Financing Cash, Conventional, FHA
Membership Fee Required Required
Listing Terms Cash, Conventional, FHA
Num of Pet 2
Special Listing Condition None
Read Less Info
Want to know what your home might be worth? Contact us for a FREE valuation!

Our team is ready to help you sell your home for the highest possible price ASAP

© 2024 My Florida Regional MLS DBA Stellar MLS. All Rights Reserved.
Bought with KELLER WILLIAMS CLASSIC III RE

"Molly's job is to find and attract mastery-based agents to the office, protect the culture, and make sure everyone is happy! "





