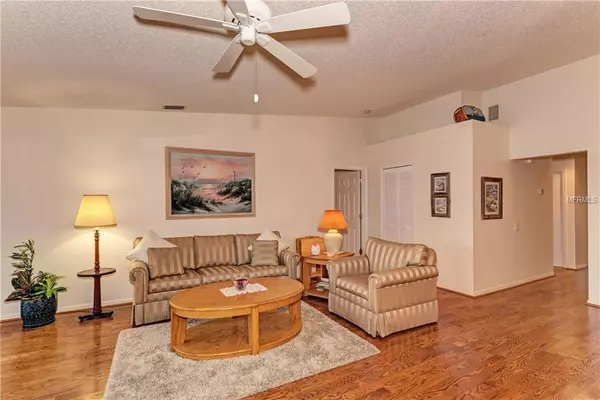$237,100
$238,900
0.8%For more information regarding the value of a property, please contact us for a free consultation.
3 Beds
2 Baths
1,601 SqFt
SOLD DATE : 04/25/2019
Key Details
Sold Price $237,100
Property Type Single Family Home
Sub Type Villa
Listing Status Sold
Purchase Type For Sale
Square Footage 1,601 sqft
Price per Sqft $148
Subdivision Crestwood Village Of Sara 2
MLS Listing ID N6104352
Sold Date 04/25/19
Bedrooms 3
Full Baths 2
Condo Fees $1,486
Construction Status Appraisal,Financing,Inspections
HOA Y/N No
Year Built 1993
Annual Tax Amount $1,504
Property Description
BEAUTIFUL WATER VIEWS FROM THE LIVING ROOM, KITCHEN, LANAI AND MASTER BEDROOM! This 3 bedroom, 2 bath home in the popular community of Crestwood Villas is move in ready! The spaciousness created by high ceilings in the great room, light from several windows and sliding glass doors promote an open, airy and breezy feeling. All of bedrooms have new carpeting and the freshly painted lanai has new screens. Updates include hardwood floors in the great room, updated kitchen with wood cabinets and stone countertops, newer appliances and an updated master and second bath. Included in the master bedroom is a walk-in closet with built ins. The large master bathroom has a soaking tub for anyone to enjoy a spa like atmosphere. Nice sized vanity with double sink and separate shower. There is an additional closet for storage with built in top shelving. The large 2 car garage has been recently painted as well as the driveway. There is nothing more to do except enjoy this very active community and nice amenities. You can swim year round in the Geo-Thermal heated pool or enjoy a game of tennis or pickleball. With such a great location, you are just minutes from shopping, restaurants, hospital, additional medical facilities, I-75, Downtown Sarasota, The Arts and of course the famous "Siesta Key Beach."
Location
State FL
County Sarasota
Community Crestwood Village Of Sara 2
Rooms
Other Rooms Great Room
Interior
Interior Features Cathedral Ceiling(s), Ceiling Fans(s), Eat-in Kitchen, Living Room/Dining Room Combo, Solid Wood Cabinets, Split Bedroom, Stone Counters, Walk-In Closet(s)
Heating Central, Electric
Cooling Central Air
Flooring Carpet, Ceramic Tile, Wood
Furnishings Partially
Fireplace false
Appliance Dishwasher, Disposal, Dryer, Electric Water Heater, Exhaust Fan, Ice Maker, Microwave, Range, Refrigerator, Washer
Laundry In Garage
Exterior
Exterior Feature Lighting
Garage Garage Door Opener
Garage Spaces 2.0
Community Features Association Recreation - Owned, Buyer Approval Required, Deed Restrictions, Pool, Tennis Courts
Utilities Available Cable Connected, Electricity Available, Public, Sprinkler Recycled, Underground Utilities
Amenities Available Clubhouse, Pool, Tennis Court(s)
Waterfront Description Pond
View Y/N 1
Water Access 1
Water Access Desc Pond
View Water
Roof Type Tile
Porch Covered, Patio, Screened
Attached Garage true
Garage true
Private Pool No
Building
Lot Description In County, Paved, Private
Entry Level One
Foundation Slab
Lot Size Range Up to 10,889 Sq. Ft.
Sewer Public Sewer
Water Public
Structure Type Stucco
New Construction false
Construction Status Appraisal,Financing,Inspections
Schools
Elementary Schools Ashton Elementary
Middle Schools Sarasota Middle
High Schools Sarasota High
Others
Pets Allowed Yes
HOA Fee Include Cable TV,Pool,Insurance,Maintenance Structure,Maintenance Grounds,Pest Control,Pool,Recreational Facilities
Senior Community No
Pet Size Small (16-35 Lbs.)
Ownership Fee Simple
Monthly Total Fees $495
Acceptable Financing Cash, Conventional
Listing Terms Cash, Conventional
Num of Pet 2
Special Listing Condition None
Read Less Info
Want to know what your home might be worth? Contact us for a FREE valuation!

Our team is ready to help you sell your home for the highest possible price ASAP

© 2024 My Florida Regional MLS DBA Stellar MLS. All Rights Reserved.
Bought with DWELL REAL ESTATE

"Molly's job is to find and attract mastery-based agents to the office, protect the culture, and make sure everyone is happy! "





