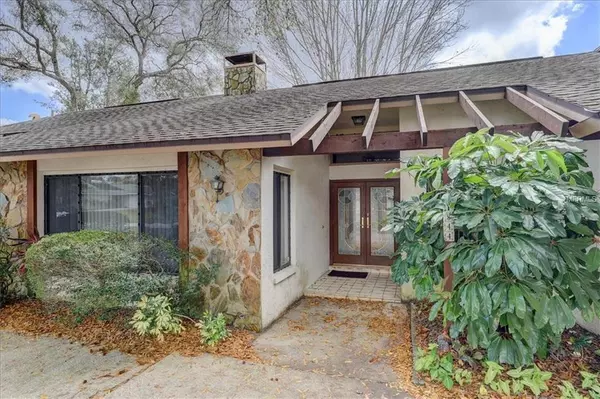$283,000
$299,000
5.4%For more information regarding the value of a property, please contact us for a free consultation.
3 Beds
2 Baths
1,780 SqFt
SOLD DATE : 05/06/2019
Key Details
Sold Price $283,000
Property Type Single Family Home
Sub Type Single Family Residence
Listing Status Sold
Purchase Type For Sale
Square Footage 1,780 sqft
Price per Sqft $158
Subdivision Spanish Oaks
MLS Listing ID U8035653
Sold Date 05/06/19
Bedrooms 3
Full Baths 2
Construction Status Financing,Inspections
HOA Fees $11/ann
HOA Y/N Yes
Year Built 1979
Annual Tax Amount $1,793
Lot Size 9,583 Sqft
Acres 0.22
Property Description
Welcome to this charming 3/2 split floor plan home in the desirable Spanish Oaks subdivision. Zoned for excellent schools, this property makes the perfect family home. An oversized driveway with a 2 car garage plus storage space is ideal for a large family. As you enter the home you are greeted by a large double door foyer which makes for a grand entrance. You will be blown away by the soaring tongue and groove wood ceilings. This home has a large kitchen with a walk-in pantry and a dining room that comfortably seats eight. There is a floor-to-ceiling wood burning stone fireplace that splits up the living and family room making a great space for entertainment. The master bedroom offers a walk-in closet, large bathroom, and has sliders which lead to the screened-in porch and huge backyard with plenty of room for a pool. The other two bedrooms are a good size and have access to a guest bathroom with a double vanity. Stay cool in the summer with an indoor laundry room. This home has a ton of potential and will not last long! $5,000 credit at closing to buyer with acceptable offer.
Location
State FL
County Pinellas
Community Spanish Oaks
Zoning R-2
Rooms
Other Rooms Inside Utility
Interior
Interior Features Cathedral Ceiling(s), Eat-in Kitchen, High Ceilings, Split Bedroom, Vaulted Ceiling(s), Walk-In Closet(s)
Heating Central, Electric
Cooling Central Air
Flooring Carpet, Tile
Fireplaces Type Family Room, Living Room, Wood Burning
Fireplace true
Appliance Dishwasher, Disposal, Electric Water Heater, Freezer, Microwave, Range, Refrigerator
Laundry Inside, Laundry Room
Exterior
Exterior Feature Fence, Lighting, Sliding Doors
Garage Spaces 2.0
Utilities Available Public, Sewer Connected, Street Lights
Roof Type Shingle
Porch Covered, Rear Porch, Screened
Attached Garage true
Garage true
Private Pool No
Building
Foundation Slab
Lot Size Range Up to 10,889 Sq. Ft.
Sewer Public Sewer
Water Public
Structure Type Block
New Construction false
Construction Status Financing,Inspections
Schools
Elementary Schools Lake St George Elementary-Pn
Middle Schools Palm Harbor Middle-Pn
High Schools Palm Harbor Univ High-Pn
Others
Pets Allowed Yes
Senior Community No
Ownership Fee Simple
Monthly Total Fees $11
Acceptable Financing Cash, Conventional, FHA, VA Loan
Membership Fee Required Optional
Listing Terms Cash, Conventional, FHA, VA Loan
Special Listing Condition None
Read Less Info
Want to know what your home might be worth? Contact us for a FREE valuation!

Our team is ready to help you sell your home for the highest possible price ASAP

© 2024 My Florida Regional MLS DBA Stellar MLS. All Rights Reserved.
Bought with BHHS FLORIDA PROPERTIES GROUP

"Molly's job is to find and attract mastery-based agents to the office, protect the culture, and make sure everyone is happy! "





