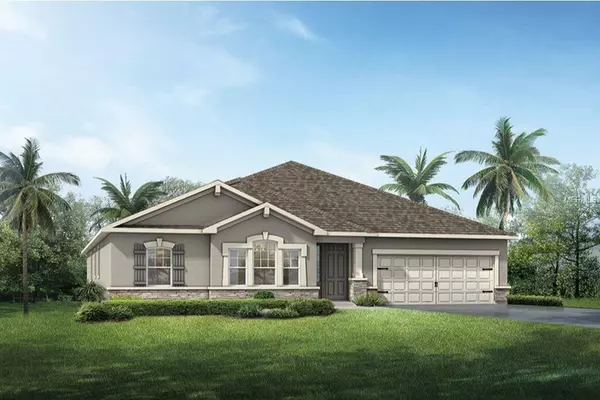$299,606
$299,606
For more information regarding the value of a property, please contact us for a free consultation.
4 Beds
3 Baths
2,354 SqFt
SOLD DATE : 06/19/2019
Key Details
Sold Price $299,606
Property Type Single Family Home
Sub Type Single Family Residence
Listing Status Sold
Purchase Type For Sale
Square Footage 2,354 sqft
Price per Sqft $127
Subdivision Triple Creek
MLS Listing ID T3159860
Sold Date 06/19/19
Bedrooms 4
Full Baths 3
Construction Status Inspections
HOA Fees $4/ann
HOA Y/N Yes
Year Built 2019
Annual Tax Amount $1,500
Lot Size 7,405 Sqft
Acres 0.17
Property Description
Under Construction. You will love this spectacular 4/3/2 Coquina with an enchanting French Country exterior design located on a water view lot! This home offers a spacious and open floor plan that you will fall in love with. Share memorable moments with your family and friends in the spacious kitchen that includes an extended island/breakfast bar area and flows into the gracious gathering room. There is a butler's servery located across from the pantry. The master bedroom suite on the back of the house features a tray ceiling and walk in closet. Master Bath offers a double vanity and large shower, separate water closet. This beautiful home offers upgraded design features such as 42" upper Stone color kitchen cabinets, built in stainless steel appliances, New Caledonia granite in the kitchen and Milan 12 x 24 tile throughout except the bedrooms and study! Room for a third car tandem garage if you use the storage area. This home features lots of bells and whistles and being located in the desirable Triple Creek community with beach entry pool, clubhouse with fitness center, playgrounds and more, you have to see it!
***Please note that pictures shown MAY be a REPRESENTATION of the home and floorplan and NOT the actual home itself--pictures are for INFORMATIONAL PURPOSES ONLY***
Location
State FL
County Hillsborough
Community Triple Creek
Zoning PD
Rooms
Other Rooms Den/Library/Office, Formal Dining Room Separate
Interior
Interior Features Eat-in Kitchen, In Wall Pest System, Solid Surface Counters, Stone Counters, Tray Ceiling(s), Walk-In Closet(s)
Heating Central, Electric
Cooling Central Air
Flooring Carpet, Tile
Furnishings Unfurnished
Fireplace false
Appliance Dishwasher, Disposal, Microwave, Range
Laundry Laundry Room
Exterior
Exterior Feature Hurricane Shutters, Irrigation System, Sliding Doors
Garage Garage Door Opener
Garage Spaces 2.0
Community Features Deed Restrictions, Fitness Center, Park, Playground, Pool, Sidewalks
Utilities Available BB/HS Internet Available, Cable Available, Electricity Available, Public, Sewer Connected, Underground Utilities, Water Available
Amenities Available Clubhouse, Fence Restrictions, Fitness Center, Maintenance, Park, Playground, Pool
View Y/N 1
Roof Type Shingle
Porch Covered, Rear Porch
Attached Garage true
Garage true
Private Pool No
Building
Lot Description In County, Sidewalk, Paved
Entry Level One
Foundation Slab
Lot Size Range Up to 10,889 Sq. Ft.
Builder Name Mattamy Homes
Sewer Public Sewer
Water Public
Architectural Style Other
Structure Type Block,Stucco,Wood Frame
New Construction true
Construction Status Inspections
Schools
Elementary Schools Warren Hope Dawson Elementary
Middle Schools Barrington Middle
High Schools East Bay-Hb
Others
Pets Allowed Yes
HOA Fee Include Pool,Pool
Senior Community No
Ownership Fee Simple
Monthly Total Fees $4
Acceptable Financing Cash, Conventional, VA Loan
Membership Fee Required Required
Listing Terms Cash, Conventional, VA Loan
Special Listing Condition None
Read Less Info
Want to know what your home might be worth? Contact us for a FREE valuation!

Our team is ready to help you sell your home for the highest possible price ASAP

© 2024 My Florida Regional MLS DBA Stellar MLS. All Rights Reserved.
Bought with CHARLES RUTENBERG REALTY INC

"Molly's job is to find and attract mastery-based agents to the office, protect the culture, and make sure everyone is happy! "





