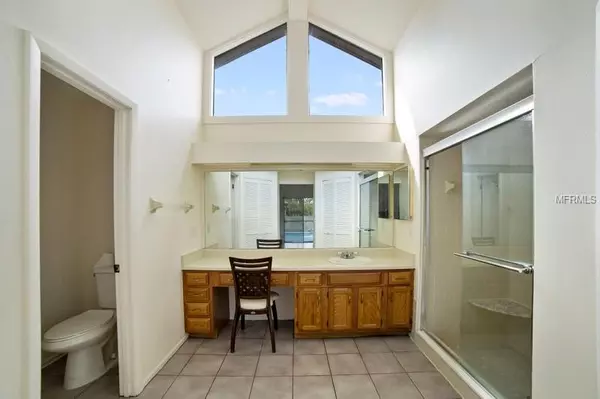$249,900
$249,900
For more information regarding the value of a property, please contact us for a free consultation.
4 Beds
2 Baths
1,999 SqFt
SOLD DATE : 06/21/2019
Key Details
Sold Price $249,900
Property Type Single Family Home
Sub Type Single Family Residence
Listing Status Sold
Purchase Type For Sale
Square Footage 1,999 sqft
Price per Sqft $125
Subdivision Willow Creek Phase 1 15/75 Lot 72
MLS Listing ID O5764538
Sold Date 06/21/19
Bedrooms 4
Full Baths 2
Construction Status Appraisal,Financing,Inspections
HOA Y/N No
Year Built 1986
Annual Tax Amount $1,446
Lot Size 0.270 Acres
Acres 0.27
Property Description
Price reduced, a steal, big lot with large pool at this price under 250K.Seller will put new curtains , fridge and washer and dryer.
Spacious 4 bed 2 bath 2 car garage, high ceilings on a corner huge lot. Screened lanai overlooking solar heated oversized sparkling pool,waiting for a perfect Florida living.
Walking distance to supermarket . Open split floor plan.,freshly painted interior, no carpet, everything is tiled.
Generous roomy master suite is bright, spacious with 2 separate walk in closets. All bedrooms are good size. Move in ready. Seller is very motivated.
Great location., 20 minutes to Universal Studios, 45 minutes to Orlando Int. airport.Bring all offers.
Location
State FL
County Orange
Community Willow Creek Phase 1 15/75 Lot 72
Zoning R1A
Rooms
Other Rooms Breakfast Room Separate, Family Room
Interior
Interior Features Eat-in Kitchen, Living Room/Dining Room Combo, Open Floorplan, Split Bedroom
Heating Central, Electric, Heat Pump
Cooling Central Air
Flooring Ceramic Tile
Furnishings Negotiable
Fireplace false
Appliance Dishwasher, Disposal, Electric Water Heater, Range, Range Hood, Refrigerator
Laundry In Garage
Exterior
Exterior Feature Sidewalk, Sliding Doors
Parking Features Driveway, Garage Door Opener
Garage Spaces 2.0
Pool Heated, In Ground, Pool Sweep, Screen Enclosure, Solar Heat
Community Features Sidewalks
Utilities Available Electricity Connected
View Pool
Roof Type Shingle
Porch Rear Porch, Screened
Attached Garage true
Garage true
Private Pool Yes
Building
Lot Description Corner Lot, Gentle Sloping
Entry Level One
Foundation Slab
Lot Size Range 1/4 Acre to 21779 Sq. Ft.
Sewer Public Sewer
Water Public
Architectural Style Bungalow
Structure Type Block,Stucco
New Construction false
Construction Status Appraisal,Financing,Inspections
Schools
Elementary Schools Lakeville Elem
Middle Schools Piedmont Lakes Middle
High Schools Wekiva High
Others
Pets Allowed Yes
Senior Community No
Ownership Fee Simple
Acceptable Financing Cash, Conventional, FHA, VA Loan
Listing Terms Cash, Conventional, FHA, VA Loan
Special Listing Condition None
Read Less Info
Want to know what your home might be worth? Contact us for a FREE valuation!

Our team is ready to help you sell your home for the highest possible price ASAP

© 2024 My Florida Regional MLS DBA Stellar MLS. All Rights Reserved.
Bought with LA ROSA REALTY, LLC

"Molly's job is to find and attract mastery-based agents to the office, protect the culture, and make sure everyone is happy! "





