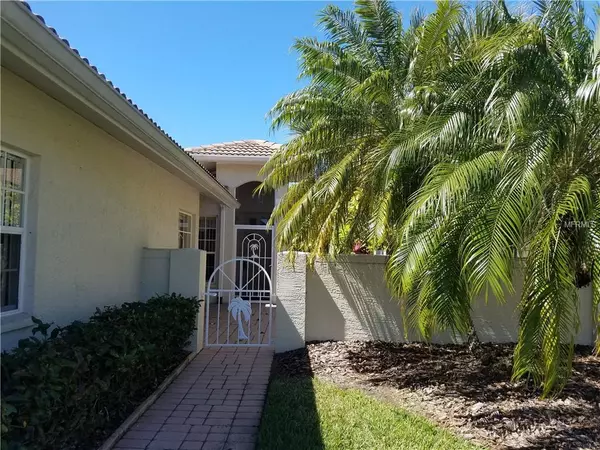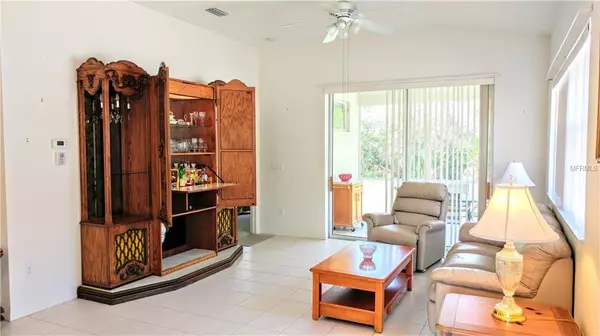$225,000
$227,500
1.1%For more information regarding the value of a property, please contact us for a free consultation.
2 Beds
2 Baths
1,400 SqFt
SOLD DATE : 04/30/2019
Key Details
Sold Price $225,000
Property Type Single Family Home
Sub Type Villa
Listing Status Sold
Purchase Type For Sale
Square Footage 1,400 sqft
Price per Sqft $160
Subdivision Auburn Woods
MLS Listing ID N6104554
Sold Date 04/30/19
Bedrooms 2
Full Baths 2
Construction Status Financing,Inspections
HOA Fees $159/qua
HOA Y/N Yes
Year Built 2003
Annual Tax Amount $2,903
Lot Size 4,791 Sqft
Acres 0.11
Property Description
Darling Villa in Venice! Located only 2.5 miles to Venice Beach and the Island boutiques, restaurants and shopping district, this small community boasts all the right stuff! Quaint brick paver walkways lead you through a decorative iron gate, opening onto a private brick paver terrace area and the grand entry into this Villa. Two bedrooms and a Den, Eat-in Kitchen, as well as a separate dining space make this an entertainer's dream. Comfortable furnishings, cathedral ceilings, interior laundry room, pantry, a casual screened lanai and 2-car garage complete the picture. Recent upgrades include a new HVAC system in 2012 and new stove in 2011. AUBURN WOODS also features a community gathering spot, heated pool and lounging terrace, underground utilities and central mailboxes. The community has a Tuscan feel, with it's red barrel tile roofs, brick paver terraces and picturesque landscaping. MAKE THIS ONE YOUR NEW HOME TODAY!
Location
State FL
County Sarasota
Community Auburn Woods
Zoning RMF2
Rooms
Other Rooms Bonus Room, Den/Library/Office, Inside Utility
Interior
Interior Features Ceiling Fans(s), Eat-in Kitchen, High Ceilings, Living Room/Dining Room Combo, Solid Surface Counters, Split Bedroom, Tray Ceiling(s), Vaulted Ceiling(s), Walk-In Closet(s), Window Treatments
Heating Central, Electric
Cooling Central Air
Flooring Carpet, Ceramic Tile
Furnishings Furnished
Fireplace false
Appliance Cooktop, Dishwasher, Disposal, Dryer, Electric Water Heater, Microwave, Range, Refrigerator, Washer
Laundry Inside, Laundry Room
Exterior
Exterior Feature Irrigation System, Sidewalk, Sliding Doors
Parking Features Covered, Garage Door Opener
Garage Spaces 2.0
Pool Gunite, Heated, In Ground
Community Features Buyer Approval Required, Deed Restrictions, Pool, Sidewalks
Utilities Available BB/HS Internet Available, Cable Available, Cable Connected, Electricity Available, Electricity Connected, Sewer Connected, Sprinkler Recycled, Street Lights, Underground Utilities
Amenities Available Pool
View Park/Greenbelt, Trees/Woods
Roof Type Tile
Porch Covered, Enclosed, Patio, Porch, Rear Porch, Screened
Attached Garage true
Garage true
Private Pool No
Building
Lot Description Greenbelt, In County, Sidewalk, Paved, Private
Story 1
Entry Level One
Foundation Slab
Lot Size Range Up to 10,889 Sq. Ft.
Sewer Public Sewer
Water Public
Architectural Style Courtyard
Structure Type Block,Stucco
New Construction false
Construction Status Financing,Inspections
Others
Pets Allowed Yes
HOA Fee Include Pool,Maintenance Structure,Maintenance Grounds,Pool,Recreational Facilities
Senior Community No
Pet Size Small (16-35 Lbs.)
Ownership Condominium
Monthly Total Fees $159
Acceptable Financing Cash, Conventional, FHA, VA Loan
Membership Fee Required Required
Listing Terms Cash, Conventional, FHA, VA Loan
Num of Pet 2
Special Listing Condition None
Read Less Info
Want to know what your home might be worth? Contact us for a FREE valuation!

Our team is ready to help you sell your home for the highest possible price ASAP

© 2024 My Florida Regional MLS DBA Stellar MLS. All Rights Reserved.
Bought with RESULTS REALTY GROUP LLC

"Molly's job is to find and attract mastery-based agents to the office, protect the culture, and make sure everyone is happy! "





